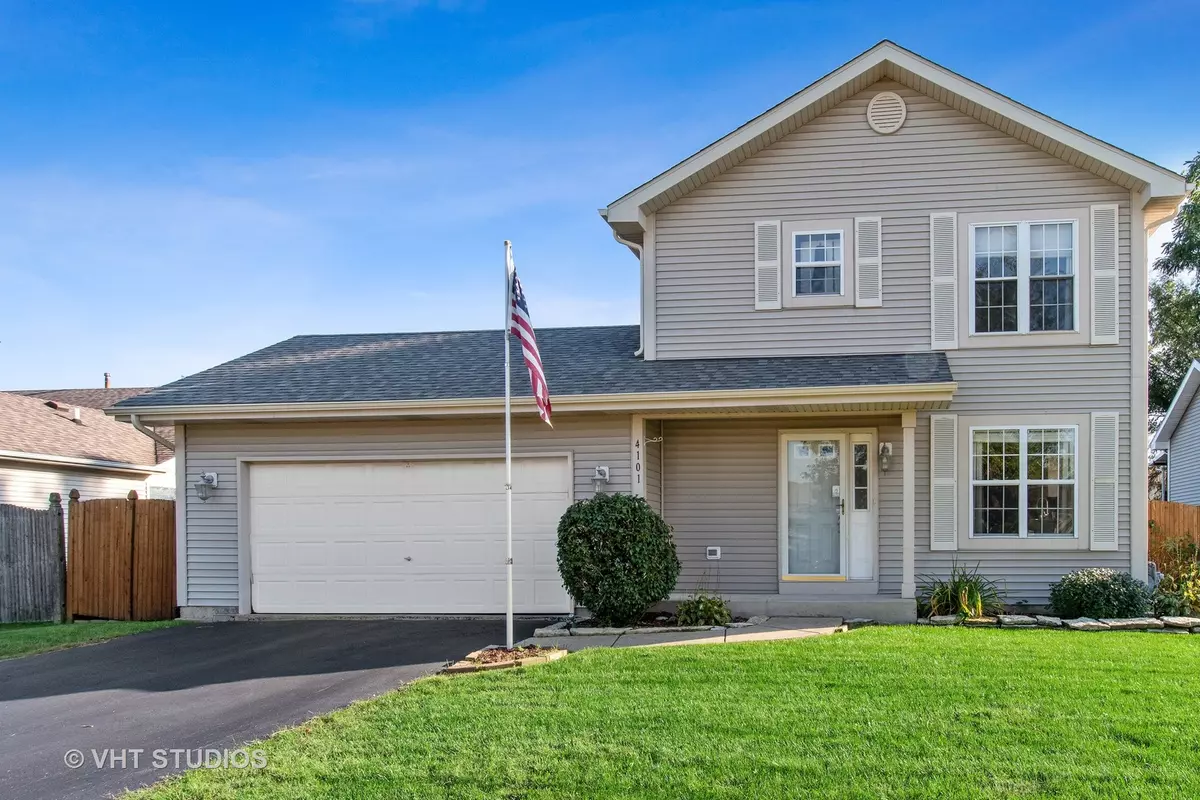$204,900
$204,900
For more information regarding the value of a property, please contact us for a free consultation.
4101 Brenton DR Joliet, IL 60431
3 Beds
1.5 Baths
1,472 SqFt
Key Details
Sold Price $204,900
Property Type Single Family Home
Sub Type Detached Single
Listing Status Sold
Purchase Type For Sale
Square Footage 1,472 sqft
Price per Sqft $139
Subdivision Grand Prairie
MLS Listing ID 10515570
Sold Date 11/04/19
Style Traditional
Bedrooms 3
Full Baths 1
Half Baths 1
Year Built 1996
Annual Tax Amount $4,200
Tax Year 2018
Lot Size 7,405 Sqft
Lot Dimensions 60X102X66X123
Property Description
Welcome Home! Newly updated and ready for new owners. You are welcomed by newer wood laminate flooring on main level and abundant natural light that will carry you through to the family room. Updated kitchen features newer black SS appliances (2017/2018), white cabinets and spacious pantry. The dining rooms flows right into the family room which makes this home perfect for entertaining. Retreat to your master bedroom with large walk in closet and 2nd floor laundry. Upstairs, you will find 3 generous sized bedrooms with abundant closet space. Home features remodeled upstairs bath (2018), new roof & gutters (2018), washer & dryer (2018) and storage shed (2018). Washer & dryer hook up on main level or 2nd level closet. Enjoy fall nights on a spacious deck and fully fenced yard. Home has two storage sheds. Hot tub hook up under deck. Conveniently located near I55, shopping, restaurants & Plainfield Schools.
Location
State IL
County Will
Area Joliet
Rooms
Basement None
Interior
Interior Features Wood Laminate Floors, Walk-In Closet(s)
Heating Natural Gas
Cooling Central Air
Equipment CO Detectors, Ceiling Fan(s)
Fireplace N
Appliance Range, Microwave, Dishwasher, Refrigerator, Washer, Dryer, Disposal, Stainless Steel Appliance(s)
Exterior
Exterior Feature Deck
Garage Attached
Garage Spaces 2.0
Community Features Sidewalks, Street Lights, Street Paved
Waterfront false
Roof Type Asphalt
Building
Lot Description Fenced Yard
Sewer Public Sewer
Water Public
New Construction false
Schools
Elementary Schools Grand Prairie Elementary School
Middle Schools Timber Ridge Middle School
High Schools Plainfield Central High School
School District 202 , 202, 202
Others
HOA Fee Include None
Ownership Fee Simple
Special Listing Condition None
Read Less
Want to know what your home might be worth? Contact us for a FREE valuation!

Our team is ready to help you sell your home for the highest possible price ASAP

© 2024 Listings courtesy of MRED as distributed by MLS GRID. All Rights Reserved.
Bought with Robyn Fraticola • Coldwell Banker The Real Estate Group

GET MORE INFORMATION





