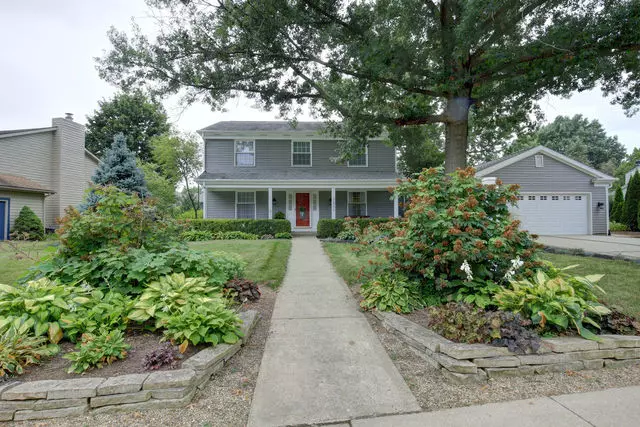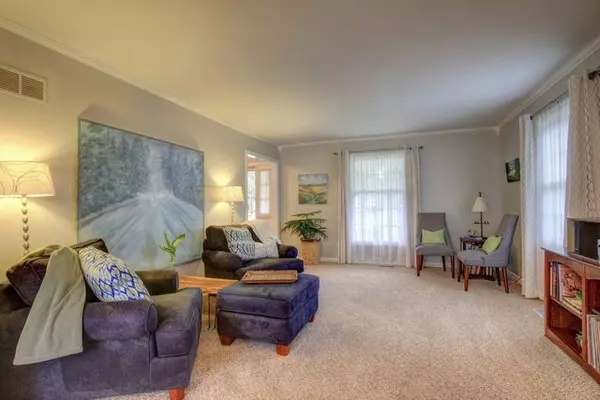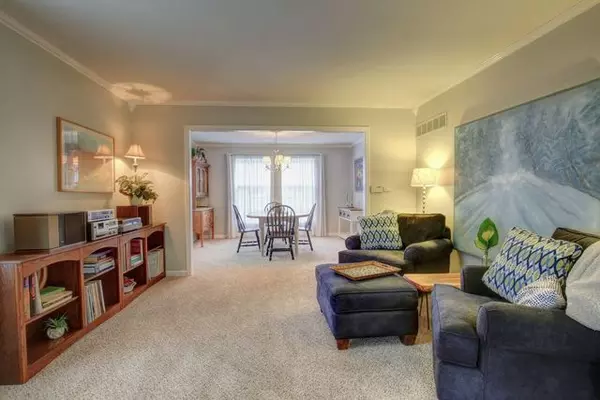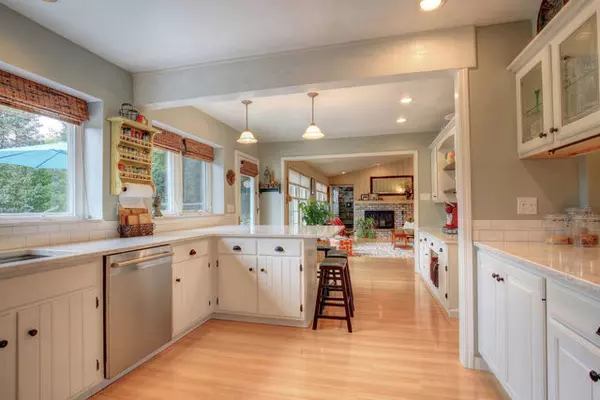$310,000
$314,900
1.6%For more information regarding the value of a property, please contact us for a free consultation.
3803 Deerfield DR Champaign, IL 61822
4 Beds
2.5 Baths
2,694 SqFt
Key Details
Sold Price $310,000
Property Type Single Family Home
Sub Type Detached Single
Listing Status Sold
Purchase Type For Sale
Square Footage 2,694 sqft
Price per Sqft $115
Subdivision Lincolnshire Fields
MLS Listing ID 10051167
Sold Date 02/25/19
Style Traditional
Bedrooms 4
Full Baths 2
Half Baths 1
HOA Fees $4/ann
Year Built 1978
Annual Tax Amount $5,906
Tax Year 2017
Lot Size 0.350 Acres
Lot Dimensions 105X135.92X111.04X139.33
Property Description
This 4 BR Lincolnshire Fields home has much more to offer than lower taxes. Large LR and DR are wrapped in windows to bring the outside in. Spacious FR with cedar plank walls, fireplace & vaulted ceiling flows into the kitchen that was remodeled in 2016 (cabinet additions, painting, quartz counters, Bosch dishwasher, GE Bluetooth microwave & range, Ruvati under-mount stainless sink and more). 2 "flex" rooms, half bath and a large laundry complete the 1st floor. Upstairs, you'll find the Master suite w/huge walk-in closet & private bath w/granite dual vanity & upgraded toilets; 2 lg. bedrooms & half bath. The basement is another treat-lg open space & wet bar area. Other upgrades in the past 2 years include radon mitigation system, new insulation, fire-rated garage entry doors, fresh exterior paint & lighting. Enjoy the outdoors? Look no further-lg deck, brick pathways, raised garden bed, all perennial garden areas & mature trees. This home offers so many special features-don't miss it!
Location
State IL
County Champaign
Area Champaign, Savoy
Rooms
Basement Full
Interior
Interior Features Bar-Wet, Wood Laminate Floors, First Floor Bedroom, First Floor Laundry
Heating Natural Gas, Forced Air
Cooling Central Air
Fireplaces Number 1
Fireplaces Type Wood Burning, Gas Starter
Equipment Central Vacuum, TV-Cable, CO Detectors, Sump Pump, Radon Mitigation System
Fireplace Y
Appliance Range, Microwave, Dishwasher, Refrigerator, Bar Fridge, Disposal, Stainless Steel Appliance(s)
Exterior
Exterior Feature Deck, Patio, Porch
Parking Features Attached
Garage Spaces 2.0
Community Features Sidewalks, Street Paved
Building
Sewer Public Sewer
Water Public
New Construction false
Schools
Elementary Schools Unit 4 School Of Choice Elementa
Middle Schools Champaign Junior/Middle Call Uni
High Schools Centennial High School
School District 4 , 4, 4
Others
HOA Fee Include Other
Ownership Fee Simple w/ HO Assn.
Special Listing Condition None
Read Less
Want to know what your home might be worth? Contact us for a FREE valuation!

Our team is ready to help you sell your home for the highest possible price ASAP

© 2024 Listings courtesy of MRED as distributed by MLS GRID. All Rights Reserved.
Bought with KELLER WILLIAMS-TREC

GET MORE INFORMATION





