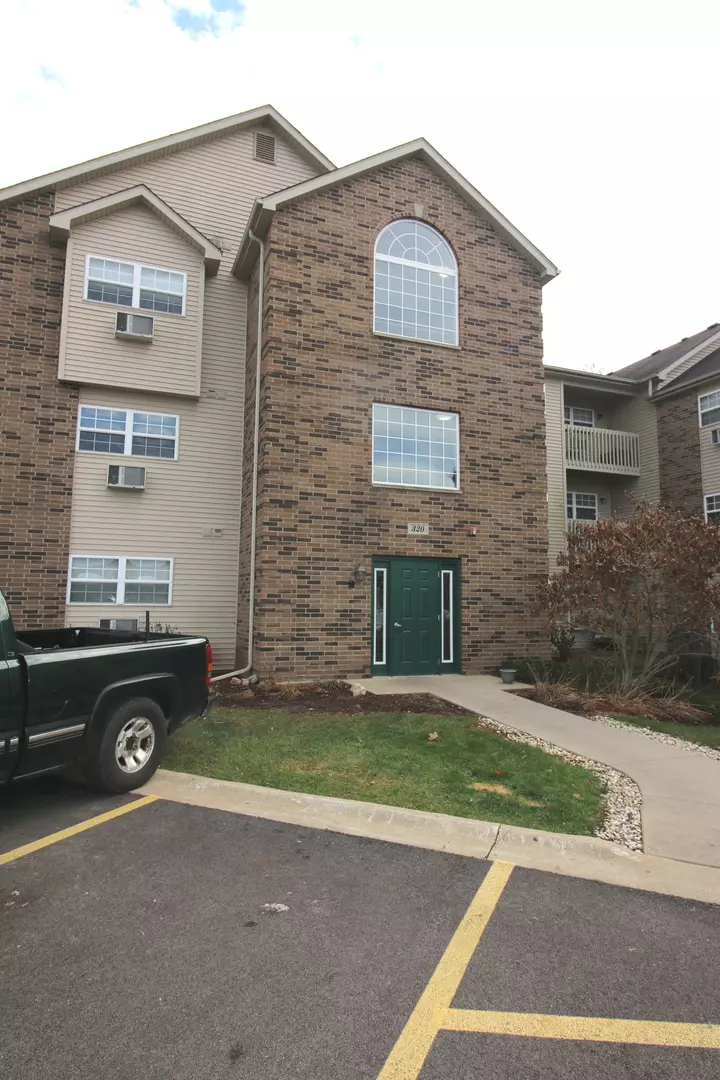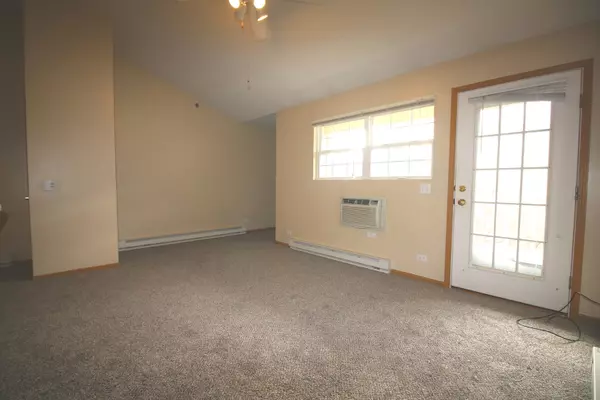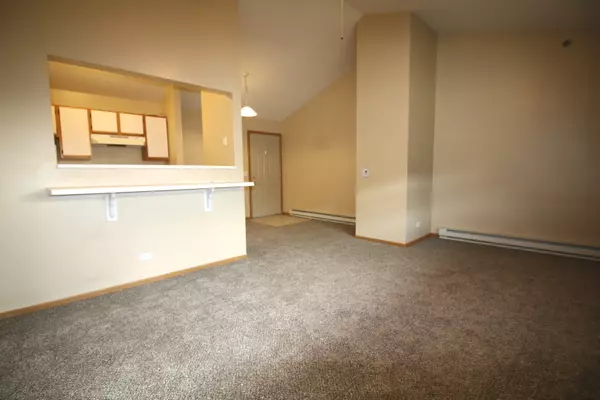$72,000
$74,900
3.9%For more information regarding the value of a property, please contact us for a free consultation.
320 Cunat BLVD #3F Richmond, IL 60071
1 Bed
1 Bath
725 SqFt
Key Details
Sold Price $72,000
Property Type Condo
Sub Type Condo
Listing Status Sold
Purchase Type For Sale
Square Footage 725 sqft
Price per Sqft $99
Subdivision Kensington Manor
MLS Listing ID 10581288
Sold Date 05/04/20
Bedrooms 1
Full Baths 1
HOA Fees $181/mo
Year Built 2005
Annual Tax Amount $1,432
Tax Year 2018
Lot Dimensions COMMON
Property Description
Looking for the perfect place to call your own for cheaper than rent? You will LOVE the tranquil views of trees from every window. No parking lot views, here! Private garage is just steps away from the entrance! Brand new carpet and enormously high vaulted ceilings for great indoor ambiance, too. Beautiful open floor plan - the Kitchen overlooks the Living area. Huge walk in closet to fit all your stuff and full size washer and dryer. Third floor means that there is no noise above you, so you can relax. Close to nature - hike at Glacier Park or kayak the Nippersink Creek. There is a garage to store all your big items with room left over for your car. This is a must see condo with easy access to Route 12 for your commute. Grocery and other shopping just minutes away.
Location
State IL
County Mc Henry
Area Richmond
Rooms
Basement None
Interior
Interior Features Vaulted/Cathedral Ceilings, Laundry Hook-Up in Unit, Walk-In Closet(s)
Heating Electric
Cooling Window/Wall Units - 2
Fireplace N
Appliance Range, Dishwasher, Refrigerator
Exterior
Exterior Feature Balcony
Parking Features Detached
Garage Spaces 1.0
Roof Type Asphalt
Building
Story 3
Sewer Public Sewer
Water Public
New Construction false
Schools
High Schools Richmond-Burton Community High S
School District 2 , 2, 157
Others
HOA Fee Include Water,Parking,Insurance,Exterior Maintenance,Lawn Care,Scavenger,Snow Removal
Ownership Condo
Special Listing Condition None
Pets Allowed Cats OK, Dogs OK, Number Limit
Read Less
Want to know what your home might be worth? Contact us for a FREE valuation!

Our team is ready to help you sell your home for the highest possible price ASAP

© 2024 Listings courtesy of MRED as distributed by MLS GRID. All Rights Reserved.
Bought with Catherine Peterie • Stateline Dream Homes Inc

GET MORE INFORMATION





