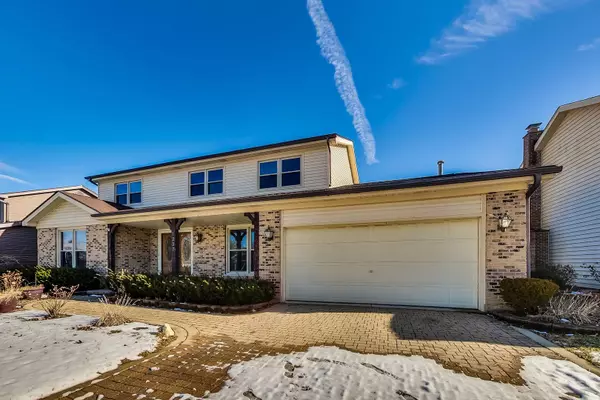$345,001
$349,900
1.4%For more information regarding the value of a property, please contact us for a free consultation.
1237 S Point CT Schaumburg, IL 60193
4 Beds
2.5 Baths
2,578 SqFt
Key Details
Sold Price $345,001
Property Type Single Family Home
Sub Type Detached Single
Listing Status Sold
Purchase Type For Sale
Square Footage 2,578 sqft
Price per Sqft $133
Subdivision Kingsport Estates
MLS Listing ID 10603229
Sold Date 02/26/20
Style Traditional
Bedrooms 4
Full Baths 2
Half Baths 1
Year Built 1985
Annual Tax Amount $11,403
Tax Year 2018
Lot Size 8,751 Sqft
Lot Dimensions 8750
Property Description
***Multiple offers received, Highest and best called for*** Looking for something that is move in ready? Check out this wonderful 4 bedroom, 2.5 bath brick home on a quiet street in Schaumburg. As you enter, the formal living room is on your left, and the dining room is on your right. Both of which have large windows that give you that light and airy feel and beautiful hardwood floors. Continuing toward the back, on the left, you will encounter a spacious family room complete with gas fireplace for those cold winter nights. You will be able to interact with friends and/or family while preparing meals in your eat-kitchen because it is next to the large family room. You will also be able to move the party outside because the family room has access to the patio and fenced backyard entertainment area. Beyond the kitchen is a laundry room and access to the 2 car garage. Enjoy the large master retreat, en-suite bath and walk-in closet! 3 additional sizable bedrooms and full bath are also on this level. Bonus: unfinished full basement. New roof from 2019 | Close to Metra, I-390, 290, and 90, Woodfield Mall, parks, schools, and more!
Location
State IL
County Cook
Area Schaumburg
Rooms
Basement Full
Interior
Interior Features Hardwood Floors, First Floor Laundry, Walk-In Closet(s)
Heating Natural Gas, Forced Air
Cooling Central Air
Fireplaces Number 1
Fireplaces Type Gas Starter
Equipment TV-Cable, CO Detectors, Ceiling Fan(s), Sump Pump
Fireplace Y
Appliance Range, Microwave, Dishwasher, Refrigerator, Washer, Dryer, Disposal, Stainless Steel Appliance(s)
Exterior
Exterior Feature Patio, Porch, Storms/Screens
Parking Features Attached
Garage Spaces 2.0
Community Features Sidewalks, Street Lights, Street Paved
Roof Type Asphalt
Building
Lot Description Fenced Yard, Landscaped
Sewer Public Sewer
Water Public
New Construction false
Schools
Elementary Schools Fredrick Nerge Elementary School
Middle Schools Margaret Mead Junior High School
High Schools J B Conant High School
School District 54 , 54, 211
Others
HOA Fee Include None
Ownership Fee Simple
Special Listing Condition REO/Lender Owned
Read Less
Want to know what your home might be worth? Contact us for a FREE valuation!

Our team is ready to help you sell your home for the highest possible price ASAP

© 2024 Listings courtesy of MRED as distributed by MLS GRID. All Rights Reserved.
Bought with Andy Krzywonos • Worth Clark Realty

GET MORE INFORMATION





