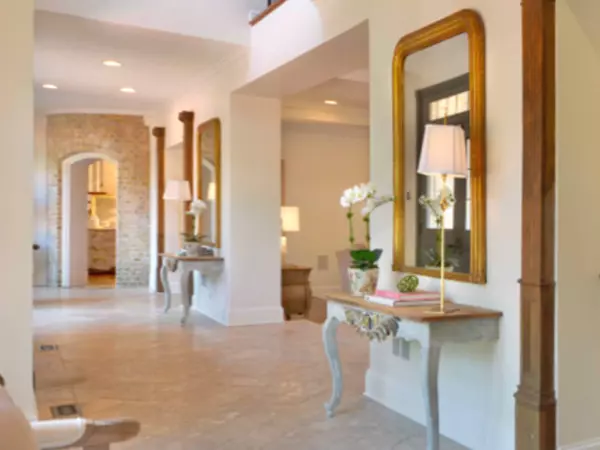$2,410,000
$2,849,000
15.4%For more information regarding the value of a property, please contact us for a free consultation.
780 S Ridge RD Lake Forest, IL 60045
5 Beds
6 Baths
8,404 SqFt
Key Details
Sold Price $2,410,000
Property Type Single Family Home
Sub Type Detached Single
Listing Status Sold
Purchase Type For Sale
Square Footage 8,404 sqft
Price per Sqft $286
MLS Listing ID 10615698
Sold Date 01/21/20
Style Other
Bedrooms 5
Full Baths 5
Half Baths 2
Year Built 1925
Annual Tax Amount $39,937
Tax Year 2018
Lot Size 1.520 Acres
Lot Dimensions 260.33X302.65X97X335
Property Description
Expertly renovated former coach house and stables of the historic Whitehall Manor mansion, flawlessly integrates outstanding architecture, sophisticated decor, and the finest of finishes. Features include grand-scaled sun filled rooms, four fireplaces, 18 French doors. Formal dining room and living room both with access to a gorgeous bluestone patio w/pergola and fountain. Stunning chefs kitchen, gorgeous family room, and library with a reception area. Two master suites on first and second floors, plus three en-suite bedrooms and playroom. Idyllic setting and gardens beyond compare w/ multiple bluestone terraces & walled "garden rooms", fully equipped outdoor kitchen and gorgeous inground pool and spa w heated walkway. Outdoor changing/powder room w/ laundry. Beautiful brick driveway and front court yard plus a separate service drive leading to an oversized four car garage. Estate living at its best! Convenient location and award winning schools.
Location
State IL
County Lake
Area Lake Forest
Rooms
Basement Partial
Interior
Interior Features Bar-Wet, Hardwood Floors, First Floor Bedroom, Second Floor Laundry, First Floor Full Bath
Heating Natural Gas
Cooling Central Air, Zoned
Fireplaces Number 4
Fireplaces Type Wood Burning, Gas Log, Gas Starter
Equipment Humidifier, Central Vacuum, Security System, Ceiling Fan(s), Sprinkler-Lawn, Air Purifier, Air Exchanger
Fireplace Y
Appliance Double Oven, Microwave, Dishwasher, High End Refrigerator, Freezer, Washer, Dryer, Disposal, Trash Compactor, Stainless Steel Appliance(s)
Exterior
Exterior Feature Balcony, Patio, Brick Paver Patio, In Ground Pool, Storms/Screens, Outdoor Grill
Parking Features Attached
Garage Spaces 4.0
Community Features Street Lights, Street Paved
Roof Type Shake
Building
Lot Description Fenced Yard, Landscaped
Sewer Public Sewer
Water Lake Michigan
New Construction false
Schools
Elementary Schools Cherokee Elementary School
Middle Schools Deer Path Middle School
High Schools Lake Forest High School
School District 67 , 67, 115
Others
HOA Fee Include None
Ownership Fee Simple
Special Listing Condition None
Read Less
Want to know what your home might be worth? Contact us for a FREE valuation!

Our team is ready to help you sell your home for the highest possible price ASAP

© 2024 Listings courtesy of MRED as distributed by MLS GRID. All Rights Reserved.
Bought with Lori Baker • Coldwell Banker Residential

GET MORE INFORMATION





