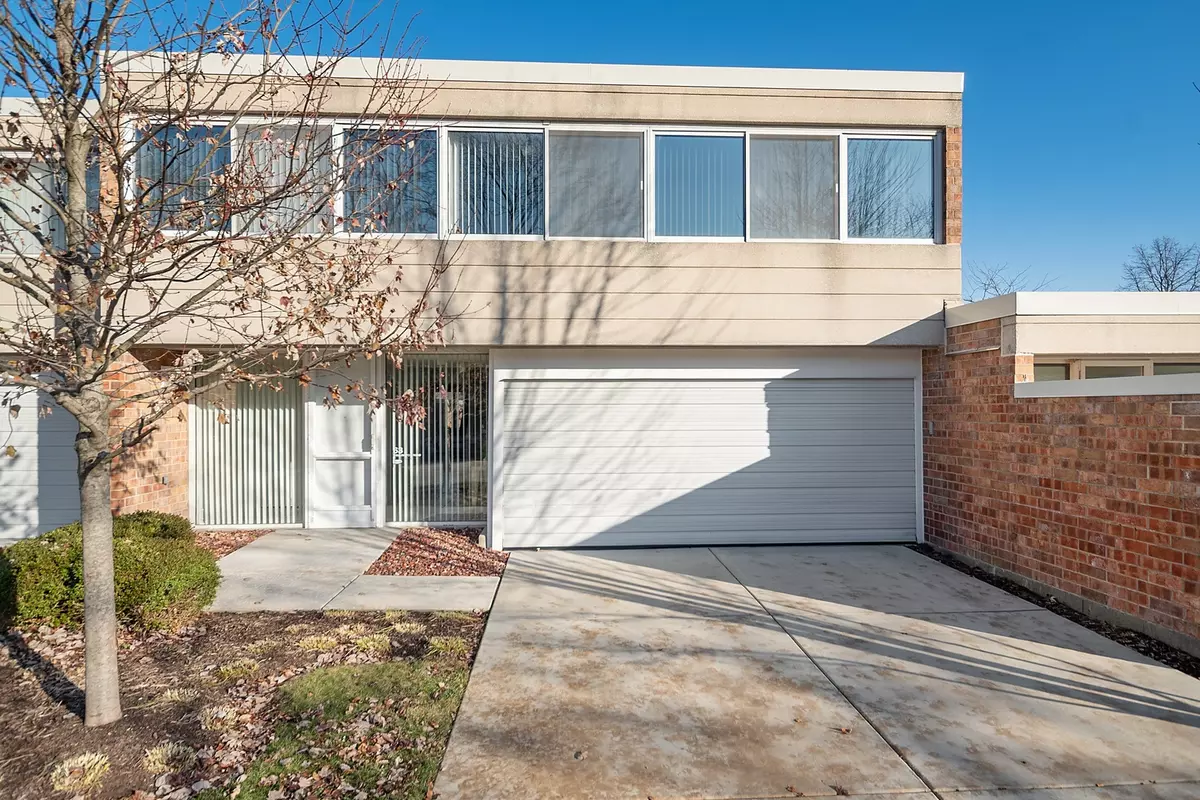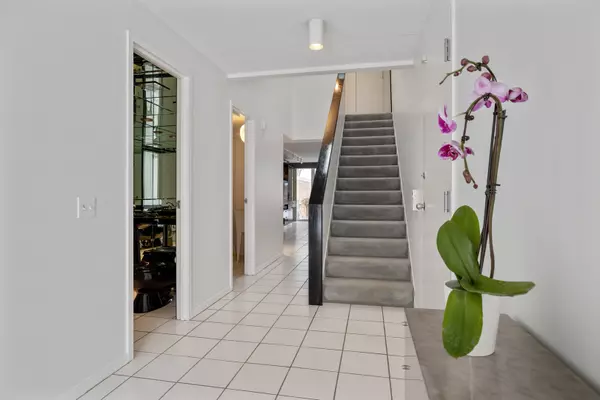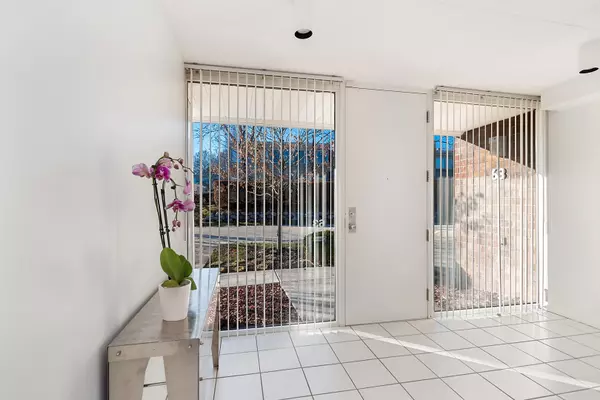$340,000
$375,000
9.3%For more information regarding the value of a property, please contact us for a free consultation.
63 Wellington RD Northbrook, IL 60062
4 Beds
3.5 Baths
2,418 SqFt
Key Details
Sold Price $340,000
Property Type Townhouse
Sub Type Townhouse-2 Story
Listing Status Sold
Purchase Type For Sale
Square Footage 2,418 sqft
Price per Sqft $140
Subdivision Courts Of Northbrook
MLS Listing ID 10615217
Sold Date 06/18/20
Bedrooms 4
Full Baths 3
Half Baths 1
HOA Fees $590/mo
Year Built 1990
Annual Tax Amount $8,406
Tax Year 2018
Lot Dimensions 32X118X32X116
Property Description
Spacious maintenance-free townhome in the Courts of Northbrook boasts large light-filled rooms, an open floor plan and a most convenient location. It features floor-to-ceiling windows, bright open spaces, lots of closet space, a 1st floor laundry, full finished basement, attached two car garage, two patios and a large private backyard. Inviting entry. Sun-drenched Living Room/Dining Room with two full walls of windows & glass sliders to the outdoors. Bright Eat-in Kitchen opens to courtyard patio. Second floor loft is perfect Family Room/Office -- light and open, it is a central space, conveniently adjacent to all 3 upstairs bedrooms and full hall bath. Spacious Master Suite has a huge bedroom, Spa bath, large walk-in closet plus a wall of additional closets. Two family bedrooms, with views of the backyard, are served by a Hall Bath. The full finished Basement is a bonus, adding another full level of living space; featured are a large Rec Room, bedroom #4/office/exercise room, a full Bath and lots of closets, including a walk-in, a cedar closet and several storage closets. Outdoor enjoyment is yours, in the privacy of your own yard or at the seasonal outdoor pool, just steps from your home. This move-in ready home, in top-rated Northbrook school district 28 is well-located, close to restaurants, shopping, expressways and Metra.
Location
State IL
County Cook
Area Northbrook
Rooms
Basement Full
Interior
Interior Features Skylight(s), First Floor Laundry, Storage, Built-in Features, Walk-In Closet(s)
Heating Natural Gas, Forced Air
Cooling Central Air
Fireplaces Number 1
Fireplaces Type Gas Log
Equipment Humidifier, Security System, CO Detectors, Ceiling Fan(s), Sump Pump
Fireplace Y
Appliance Double Oven, Range, Microwave, Dishwasher, Refrigerator, Washer, Dryer, Disposal, Trash Compactor
Laundry Gas Dryer Hookup, In Unit, Sink
Exterior
Exterior Feature Brick Paver Patio, Storms/Screens, Outdoor Grill
Parking Features Attached
Garage Spaces 2.0
Amenities Available Pool
Roof Type Tar and Gravel
Building
Lot Description Fenced Yard, Landscaped, Wooded
Story 2
Sewer Public Sewer, Sewer-Storm
Water Lake Michigan
New Construction false
Schools
Elementary Schools Meadowbrook Elementary School
Middle Schools Northbrook Junior High School
High Schools Glenbrook North High School
School District 28 , 28, 225
Others
HOA Fee Include Insurance,Pool,Exterior Maintenance,Lawn Care,Scavenger,Snow Removal
Ownership Fee Simple w/ HO Assn.
Special Listing Condition None
Pets Allowed Cats OK, Dogs OK
Read Less
Want to know what your home might be worth? Contact us for a FREE valuation!

Our team is ready to help you sell your home for the highest possible price ASAP

© 2024 Listings courtesy of MRED as distributed by MLS GRID. All Rights Reserved.
Bought with Val Napadov • RE/MAX Villager

GET MORE INFORMATION





