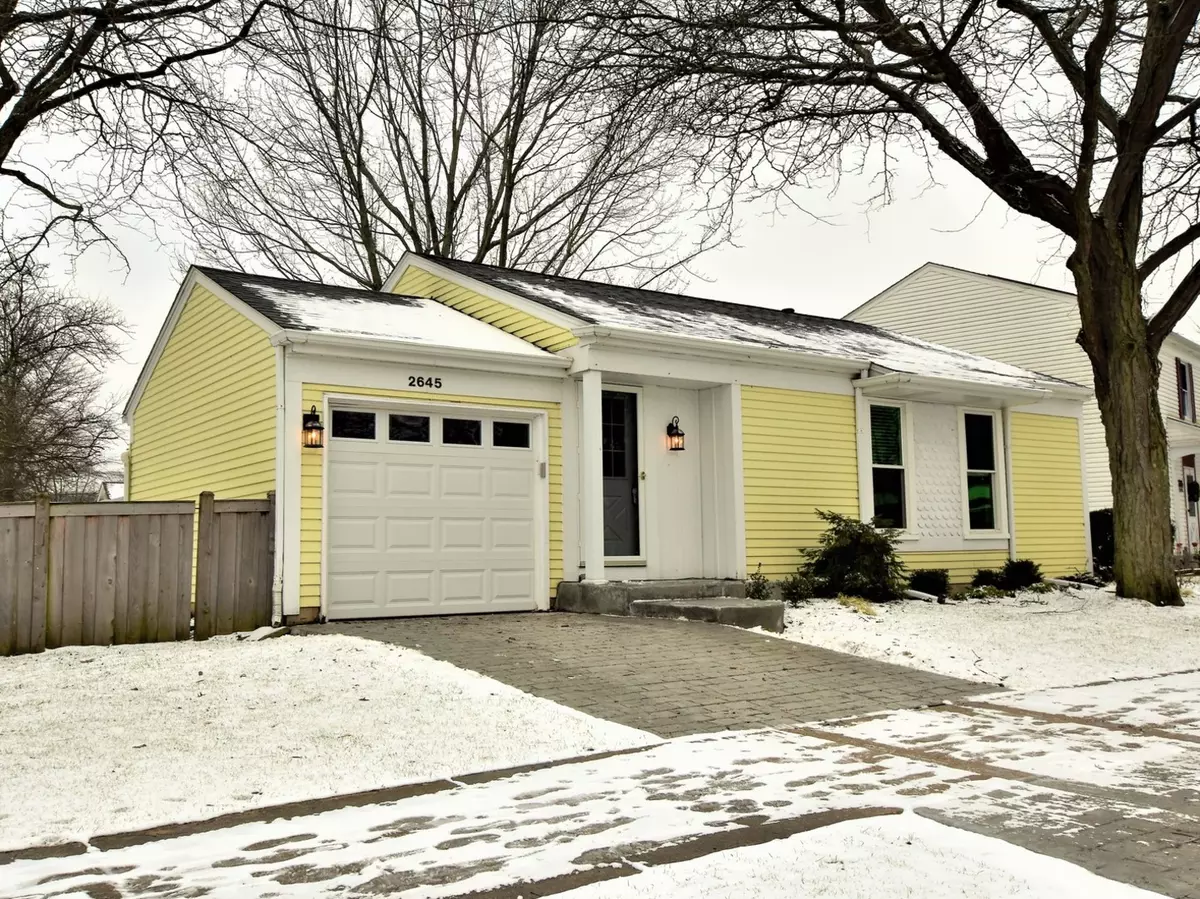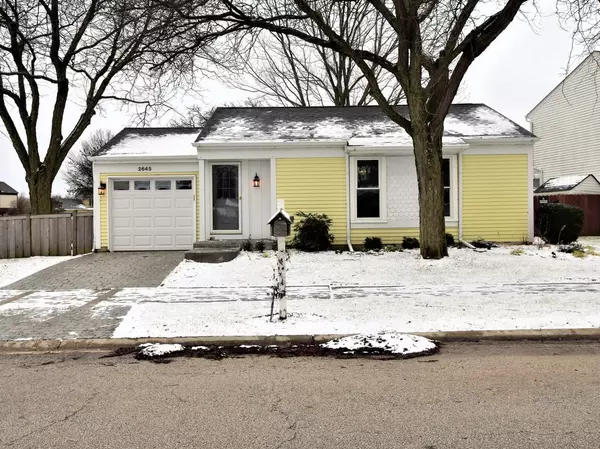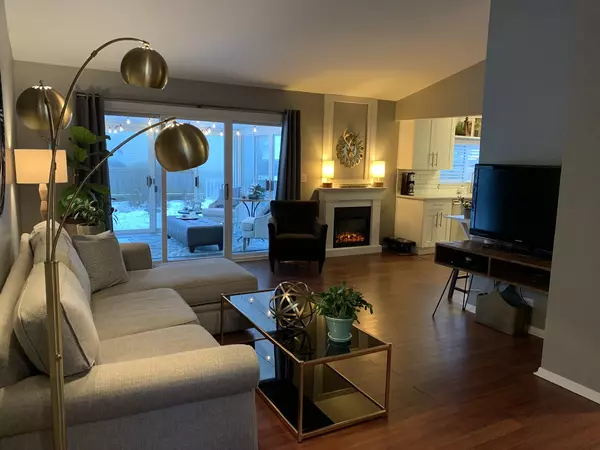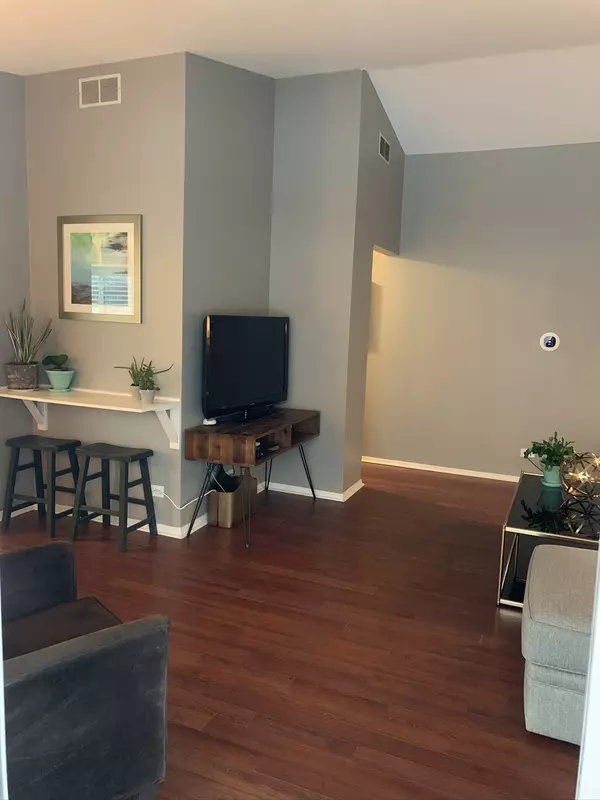$189,900
$189,900
For more information regarding the value of a property, please contact us for a free consultation.
2645 PRAIRIEVIEW LN Aurora, IL 60502
2 Beds
1 Bath
828 SqFt
Key Details
Sold Price $189,900
Property Type Single Family Home
Sub Type Detached Single
Listing Status Sold
Purchase Type For Sale
Square Footage 828 sqft
Price per Sqft $229
Subdivision Butterfield
MLS Listing ID 10609286
Sold Date 03/06/20
Style Ranch
Bedrooms 2
Full Baths 1
Year Built 1984
Annual Tax Amount $3,748
Tax Year 2018
Lot Size 5,479 Sqft
Lot Dimensions 66X83
Property Description
2 bed 1 bath open floor plan ranch home w/ spacious living room and vaulted ceiling. Updated kitchen with new stainless appliances, quartz counter, subway tile backsplash, sink and faucet, and built-in dining counter. New stamped concrete driveway and insulated garage door 2019. New Electrical service box and new exterior lighting. Cedar fence 2016. Furnace and a/c (w/ humidifier) 2015. Newer roof, patio slider, and windows. New bathroom faucet and showerhead. Large 3 seasons sunroom w/large corner landscaped lot featuring a freshly painted storage shed and large deck. Located minutes from I88. Low taxes. Outstanding District 204 schools. MULTIPLE OFFERS RECEIVED. HIGHEST AND BEST DUE BY END OF DAY 1/15/20. PLEASE SEE ADDITIONAL INFORMATION FOR A LIST OF IMPROVEMENTS AND UPGRADES.
Location
State IL
County Du Page
Area Aurora / Eola
Rooms
Basement None
Interior
Interior Features Wood Laminate Floors, First Floor Bedroom, First Floor Laundry, First Floor Full Bath
Heating Natural Gas, Forced Air
Cooling Central Air
Equipment Humidifier, Ceiling Fan(s)
Fireplace N
Appliance Range, Dishwasher, Refrigerator, Washer, Dryer, Disposal
Exterior
Exterior Feature Deck, Porch Screened
Parking Features Attached
Garage Spaces 1.0
Community Features Park, Curbs, Sidewalks, Street Lights, Street Paved
Roof Type Asphalt
Building
Lot Description Corner Lot, Fenced Yard
Sewer Public Sewer
Water Public
New Construction false
Schools
Elementary Schools Brooks Elementary School
Middle Schools Granger Middle School
High Schools Metea Valley High School
School District 204 , 204, 204
Others
HOA Fee Include None
Ownership Fee Simple
Special Listing Condition None
Read Less
Want to know what your home might be worth? Contact us for a FREE valuation!

Our team is ready to help you sell your home for the highest possible price ASAP

© 2024 Listings courtesy of MRED as distributed by MLS GRID. All Rights Reserved.
Bought with Mark Sannita • Keller Williams Inspire - Geneva

GET MORE INFORMATION





