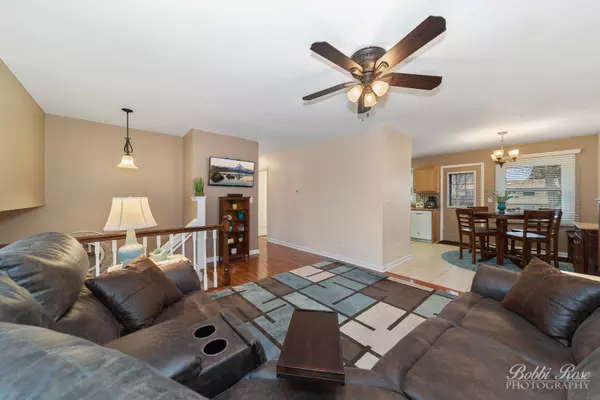$221,900
$219,900
0.9%For more information regarding the value of a property, please contact us for a free consultation.
1400 N Fairview LN Mchenry, IL 60051
5 Beds
2 Baths
2,021 SqFt
Key Details
Sold Price $221,900
Property Type Single Family Home
Sub Type Detached Single
Listing Status Sold
Purchase Type For Sale
Square Footage 2,021 sqft
Price per Sqft $109
Subdivision Eastwood Manor
MLS Listing ID 10608966
Sold Date 03/06/20
Bedrooms 5
Full Baths 2
Year Built 1973
Annual Tax Amount $4,322
Tax Year 2018
Lot Size 10,454 Sqft
Lot Dimensions 80X130
Property Description
Welcome home! This house has 5 bedrooms and tons of entertaining space. The sellers have updated everything in this home so it's move in ready! Updates include; newer roof, remodeled kitchen (2015), new flooring throughout, water filtration system, new water softener(2015), new windows (2016), new siding, gutters, soffit and fascia(2016), new custom front door with sidelight(2018), updated bathroom(2018), on demand Navien water heater(2018), new ejector pump(2017), new insulation in basement and attic, new deck(2017), upgraded electrical(2015). The backyard has a brand new custom fire pit and large shed for storage. This 10 out of 10 home will not be on the market long!
Location
State IL
County Mc Henry
Area Holiday Hills / Johnsburg / Mchenry / Lakemoor / Mccullom Lake / Sunnyside / Ringwood
Rooms
Basement Full, English
Interior
Interior Features Bar-Wet, Hardwood Floors
Heating Natural Gas, Forced Air
Cooling Central Air
Equipment Humidifier, Water-Softener Owned, CO Detectors, Ceiling Fan(s)
Fireplace N
Appliance Range, Microwave, Dishwasher, Refrigerator, Washer, Dryer
Exterior
Exterior Feature Storms/Screens, Fire Pit
Parking Features Detached
Garage Spaces 2.0
Community Features Street Lights, Street Paved
Roof Type Asphalt
Building
Lot Description Landscaped
Sewer Public Sewer
Water Community Well
New Construction false
Schools
Elementary Schools Hilltop Elementary School
Middle Schools Mchenry Middle School
High Schools Mchenry High School-East Campus
School District 15 , 15, 156
Others
HOA Fee Include None
Ownership Fee Simple
Special Listing Condition None
Read Less
Want to know what your home might be worth? Contact us for a FREE valuation!

Our team is ready to help you sell your home for the highest possible price ASAP

© 2024 Listings courtesy of MRED as distributed by MLS GRID. All Rights Reserved.
Bought with Dawn Folliard • Berkshire Hathaway HomeServices Starck Real Estate

GET MORE INFORMATION





