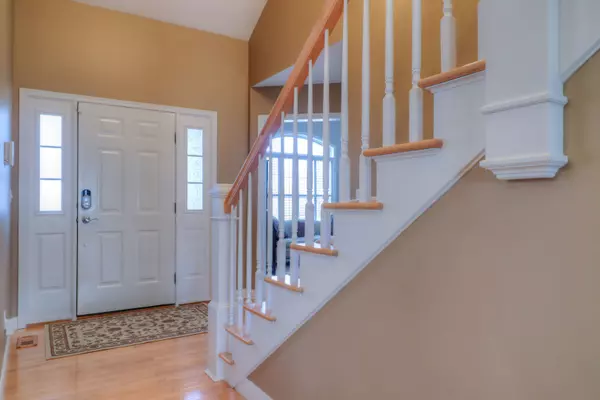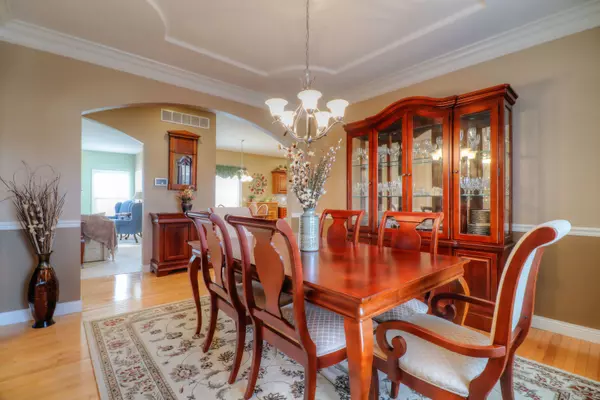$307,500
$310,000
0.8%For more information regarding the value of a property, please contact us for a free consultation.
2107 Vale ST Champaign, IL 61822
4 Beds
2.5 Baths
2,885 SqFt
Key Details
Sold Price $307,500
Property Type Single Family Home
Sub Type Detached Single
Listing Status Sold
Purchase Type For Sale
Square Footage 2,885 sqft
Price per Sqft $106
Subdivision Ironwood
MLS Listing ID 10619044
Sold Date 06/24/20
Style Traditional
Bedrooms 4
Full Baths 2
Half Baths 1
Year Built 2004
Annual Tax Amount $10,325
Tax Year 2018
Lot Dimensions 83 X 130
Property Description
This Scott Nelson built home is sure to impress and is move in ready! Extremely attractive curb appeal sends a warm welcome. The first floor offers you a sitting room or study, dining room area right off of the kitchen, family room with a fireplace to cozy up next to on a cold winter night. Gathering together in the open kitchen where there is an abundance of counter space, over sized eat at island, along with the breakfast area. The desirable first floor master suite which includes the master bath whirlpool tub and separate shower. First floor laundry room with storage cabinets and sink plus a conveniently located half bathroom finish off the main floor. On the upper level you will find three nicely sized bedrooms with generous closets. Very chic shower door in the upper full bath. That's not all! With 1,530 unfinished sq ft in the basement you will never have to worry about storage space! Three car garage. Some recent updates include - Freshly painted and new furnace and air 2019. Spring is so enjoyable in Ironwood West with all the paths and playgrounds with endless fun. Guiding you home!
Location
State IL
County Champaign
Area Champaign, Savoy
Rooms
Basement Partial
Interior
Interior Features Vaulted/Cathedral Ceilings, Hardwood Floors, First Floor Bedroom, First Floor Laundry, Walk-In Closet(s)
Heating Natural Gas, Forced Air
Cooling Central Air
Fireplaces Number 1
Fireplaces Type Gas Starter
Equipment TV-Cable
Fireplace Y
Appliance Microwave, Dishwasher, Refrigerator, Disposal, Cooktop, Built-In Oven
Laundry Sink
Exterior
Exterior Feature Patio
Parking Features Attached
Garage Spaces 3.0
Community Features Park, Curbs, Sidewalks, Street Paved
Roof Type Asphalt
Building
Sewer Public Sewer
Water Public
New Construction false
Schools
Elementary Schools Unit 4 Of Choice
Middle Schools Champaign/Middle Call Unit 4 351
High Schools Centennial High School
School District 4 , 4, 4
Others
HOA Fee Include None
Ownership Fee Simple
Special Listing Condition None
Read Less
Want to know what your home might be worth? Contact us for a FREE valuation!

Our team is ready to help you sell your home for the highest possible price ASAP

© 2024 Listings courtesy of MRED as distributed by MLS GRID. All Rights Reserved.
Bought with Carrie Johnston • RE/MAX REALTY ASSOCIATES-CHA

GET MORE INFORMATION





