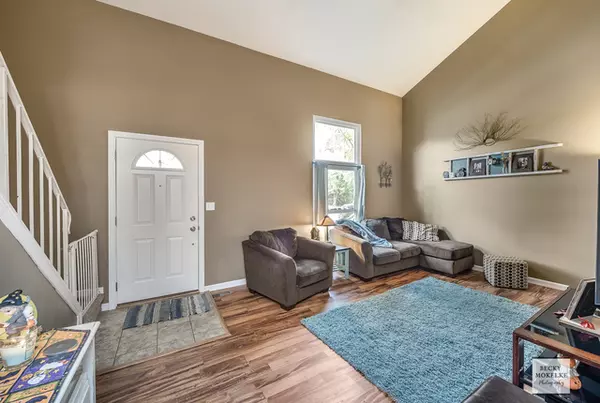$201,500
$205,000
1.7%For more information regarding the value of a property, please contact us for a free consultation.
2675 Prairieview LN Aurora, IL 60502
3 Beds
2 Baths
1,336 SqFt
Key Details
Sold Price $201,500
Property Type Single Family Home
Sub Type Detached Single
Listing Status Sold
Purchase Type For Sale
Square Footage 1,336 sqft
Price per Sqft $150
Subdivision Butterfield
MLS Listing ID 10117959
Sold Date 12/17/18
Style Traditional
Bedrooms 3
Full Baths 2
Year Built 1984
Annual Tax Amount $4,723
Tax Year 2017
Lot Size 4,560 Sqft
Lot Dimensions 55 X 83
Property Description
Hurry, this beauty will sell fast! With convenient access to Butterfield Road and I-88, plus Indian Prairie District #204 schools - including award-winning Matea Valley High School - this move-in ready home has everything on your wish list! Highlights include a vaulted, 2-story living room; wood laminate floors and interest-worthy paint colors; a breakfast bar in the kitchen; a first floor master bedroom, first floor full bathroom, and first floor laundry room with full size washer & dryer; a generous living room/dining room with access to the fenced backyard with a big deck, above-ground pool and storage shed; and an oversized garage with a workbench that stays. Upstairs you'll find two additional bedrooms and a full bathroom. New windows, front doors, and both sliding glass doors in 2016 with transferable warranty to buyer. Brand new dishwasher and microwave. New water heater in 2016. This home is so easy to love! No homeowner's association. 1 Year HMS Home Warranty included.
Location
State IL
County Du Page
Area Aurora / Eola
Rooms
Basement None
Interior
Interior Features Vaulted/Cathedral Ceilings, Wood Laminate Floors, First Floor Bedroom, First Floor Laundry, First Floor Full Bath
Heating Natural Gas, Forced Air
Cooling Central Air
Equipment Ceiling Fan(s), Sump Pump
Fireplace N
Appliance Range, Microwave, Dishwasher, Refrigerator, Washer, Dryer
Exterior
Exterior Feature Deck, Porch, Above Ground Pool, Storms/Screens
Parking Features Attached
Garage Spaces 1.5
Community Features Sidewalks, Street Lights, Street Paved
Roof Type Asphalt
Building
Lot Description Fenced Yard
Sewer Public Sewer
Water Public
New Construction false
Schools
Elementary Schools Brooks Elementary School
Middle Schools Granger Middle School
High Schools Metea Valley High School
School District 204 , 204, 204
Others
HOA Fee Include None
Ownership Fee Simple
Special Listing Condition Home Warranty
Read Less
Want to know what your home might be worth? Contact us for a FREE valuation!

Our team is ready to help you sell your home for the highest possible price ASAP

© 2024 Listings courtesy of MRED as distributed by MLS GRID. All Rights Reserved.
Bought with RE/MAX All Pro

GET MORE INFORMATION





