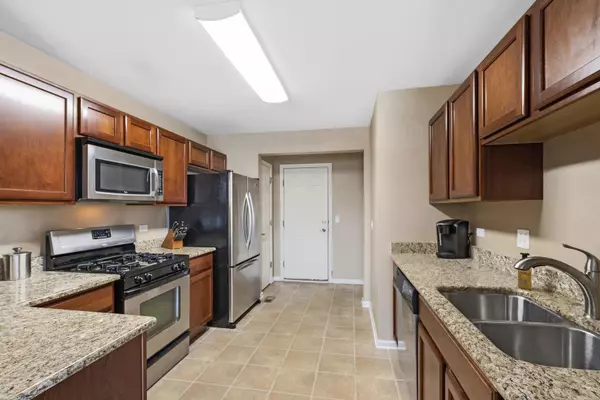$175,000
$179,900
2.7%For more information regarding the value of a property, please contact us for a free consultation.
1495 Yosemite CIR Crystal Lake, IL 60014
2 Beds
2.5 Baths
1,641 SqFt
Key Details
Sold Price $175,000
Property Type Townhouse
Sub Type Townhouse-2 Story
Listing Status Sold
Purchase Type For Sale
Square Footage 1,641 sqft
Price per Sqft $106
Subdivision Park Place Ii
MLS Listing ID 10647011
Sold Date 04/24/20
Bedrooms 2
Full Baths 2
Half Baths 1
HOA Fees $239/mo
Rental Info No
Year Built 2008
Annual Tax Amount $5,686
Tax Year 2018
Lot Dimensions 25X103X31X109
Property Description
FRESHLY PAINTED! Amazing views in this gorgeous Park Place townhome situated on a PREMIUM LOT! Located in top rated Crystal Lake School District 47 and 155! This is an amazing value for this sought-after end unit with open green space behind and to the side...Lovely kitchen features GRANITE counter tops with plenty of cooking prep space, STAINLESS STEEL appliances, and upgraded cabinetry. Cozy yet spacious living room with tons of natural light and gorgeous views. Upstairs you will find a relaxing master retreat featuring an upgraded tray ceiling and private master bath with dual vanity and large walk in closet. There is also an additional bedroom, full bath, laundry room and loft that can be converted to a 3rd bedroom if desired. Enjoy plenty of storage space in the unfinished ENGLISH BASEMENT with bathroom rough-in. The sought after English Basement space has unlimited potential and is just waiting for your finishing ideas. Additional highlights include newer hot water heater, painted in neutral and on trend colors, 2 car garage and plenty of guest parking spaces. Close to Randall Rd shopping and dining. Don't delay, come see this great Park Place townhome today!
Location
State IL
County Mc Henry
Area Crystal Lake / Lakewood / Prairie Grove
Rooms
Basement Full, English
Interior
Interior Features Second Floor Laundry, Laundry Hook-Up in Unit, Storage, Walk-In Closet(s)
Heating Natural Gas, Forced Air
Cooling Central Air
Fireplace N
Appliance Range, Microwave, Dishwasher, Refrigerator, Washer, Dryer, Stainless Steel Appliance(s)
Exterior
Exterior Feature Deck
Parking Features Attached
Garage Spaces 2.0
Roof Type Asphalt
Building
Lot Description Cul-De-Sac, Mature Trees
Story 2
Sewer Public Sewer
Water Public
New Construction false
Schools
Elementary Schools Indian Prairie Elementary School
Middle Schools Lundahl Middle School
High Schools Crystal Lake South High School
School District 47 , 47, 155
Others
HOA Fee Include Insurance,Exterior Maintenance,Lawn Care,Snow Removal
Ownership Fee Simple w/ HO Assn.
Special Listing Condition Home Warranty
Pets Allowed Cats OK, Dogs OK
Read Less
Want to know what your home might be worth? Contact us for a FREE valuation!

Our team is ready to help you sell your home for the highest possible price ASAP

© 2024 Listings courtesy of MRED as distributed by MLS GRID. All Rights Reserved.
Bought with Lena Maratea • CENTURY 21 Roberts & Andrews

GET MORE INFORMATION





