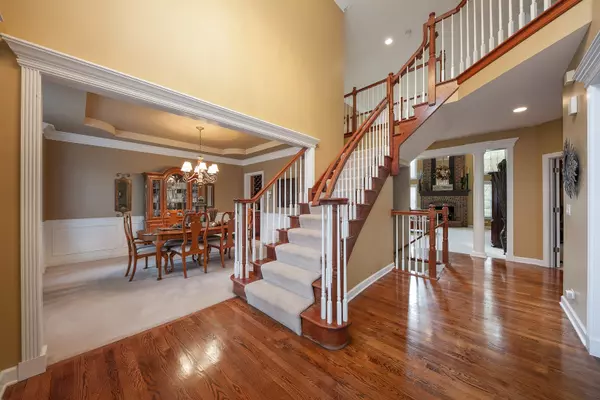$620,000
$659,000
5.9%For more information regarding the value of a property, please contact us for a free consultation.
3832 Mistflower LN Naperville, IL 60564
7 Beds
4.5 Baths
3,720 SqFt
Key Details
Sold Price $620,000
Property Type Single Family Home
Sub Type Detached Single
Listing Status Sold
Purchase Type For Sale
Square Footage 3,720 sqft
Price per Sqft $166
Subdivision Tall Grass
MLS Listing ID 10123773
Sold Date 01/25/19
Style Traditional
Bedrooms 7
Full Baths 4
Half Baths 1
HOA Fees $54/ann
Year Built 2001
Annual Tax Amount $15,702
Tax Year 2017
Lot Size 10,890 Sqft
Lot Dimensions 80X135
Property Description
Welcome home to this spectacular property located in the sought-out neighborhood of Tall Grass. This is a showcase immaculate home. From the distinctive ceilings, complimentary molding and doorways that grace every level of this home. 3 Levels of livable, useable, family friendly space. Enjoy the 2-story foyer and family room with the catwalk in-between. Large open first floor floorplan, generously large chefs kitchen with walk in pantry, custom cabinets, granite counter tops as far as the eye can see including SS appliances. UPDATED MASTER BATH with HEATED FLOORS, heated towel rack, LARGE CUSTOM CLOSET. Jack and Jill. First floor bedroom could also be used as an office! Enjoy the projector movie area, wine room, and wet bar in basement for your entertaining pleasure! Brick paver patio in a fenced in matured backyard, including professional landscape. Plenty of room for STORAGE! NEW ROOF 2017! Other amenities are sprinkler, sum pump, alarm system, fenced in back yard in District 204!
Location
State IL
County Will
Area Naperville
Rooms
Basement Full
Interior
Interior Features Vaulted/Cathedral Ceilings, Hardwood Floors, First Floor Laundry
Heating Natural Gas, Forced Air
Cooling Central Air
Fireplaces Number 1
Fireplaces Type Gas Starter
Equipment Humidifier, Security System, Ceiling Fan(s), Sump Pump, Sprinkler-Lawn
Fireplace Y
Appliance Double Oven, Range, Microwave, Dishwasher, Washer, Dryer, Disposal
Exterior
Exterior Feature Brick Paver Patio
Parking Features Attached
Garage Spaces 3.0
Community Features Clubhouse, Pool, Tennis Courts, Sidewalks
Building
Lot Description Fenced Yard
Sewer Public Sewer
Water Lake Michigan, Public
New Construction false
Schools
School District 204 , 204, 204
Others
HOA Fee Include Clubhouse,Pool
Ownership Fee Simple w/ HO Assn.
Special Listing Condition None
Read Less
Want to know what your home might be worth? Contact us for a FREE valuation!

Our team is ready to help you sell your home for the highest possible price ASAP

© 2024 Listings courtesy of MRED as distributed by MLS GRID. All Rights Reserved.
Bought with Homesmart Connect LLC

GET MORE INFORMATION





