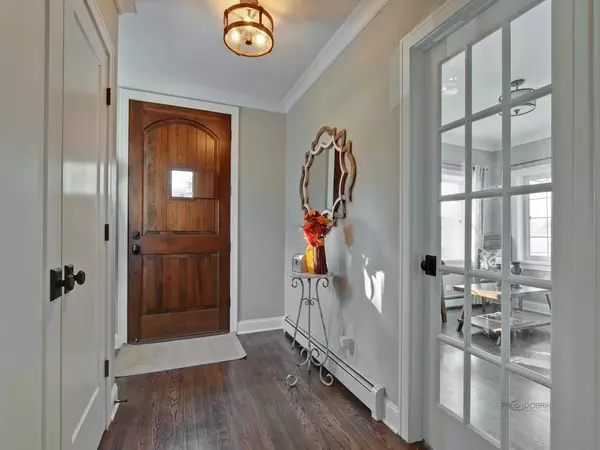$792,000
$825,000
4.0%For more information regarding the value of a property, please contact us for a free consultation.
232 SUNSET DR Libertyville, IL 60048
4 Beds
4 Baths
2,872 SqFt
Key Details
Sold Price $792,000
Property Type Single Family Home
Sub Type Detached Single
Listing Status Sold
Purchase Type For Sale
Square Footage 2,872 sqft
Price per Sqft $275
Subdivision Heritage
MLS Listing ID 10136162
Sold Date 01/03/19
Style Traditional
Bedrooms 4
Full Baths 4
Year Built 1926
Annual Tax Amount $16,340
Tax Year 2017
Lot Size 8,502 Sqft
Lot Dimensions 60 X 150
Property Description
The sweet spot! This 1920's Spanish Deco renovation by Lazzaretto Construction is super-close to the High School and offers cool vintage character, high-quality updates & sharp design. The 1st floor features an elegant and open entertaining space comprised of an enclosed porch, family room, and dining room. The kitchen is a standout with white cabs, granite, farm sink, high-end appliance suite, & wine fridge. There's a back porch/mud room that's nothing short of charming, a den/office/5th bedroom, and a full bath as well. Perfect. The second floor features four bedrooms and a spacious laundry area. The master suite has lots of natural light, a walk-in closet, and a gem of a master bath with impressive tile choices and a rain head shower. Other features include a finished basement with rec room, full bath, & lots of storage & a two car garage. Newer windows, roof, & mechanicals. One year warranty included. Butterfield Elementary, Highland Middle & Libertyville High Schools.
Location
State IL
County Lake
Area Green Oaks / Libertyville
Rooms
Basement Full
Interior
Interior Features Hardwood Floors, First Floor Bedroom, Second Floor Laundry, First Floor Full Bath
Heating Natural Gas, Forced Air, Steam, Sep Heating Systems - 2+, Zoned
Cooling Central Air, Zoned
Fireplaces Number 1
Fireplaces Type Wood Burning
Equipment Humidifier, CO Detectors, Ceiling Fan(s)
Fireplace Y
Appliance Range, Microwave, Dishwasher, High End Refrigerator, Bar Fridge, Washer, Dryer, Disposal, Stainless Steel Appliance(s)
Exterior
Parking Features Detached
Garage Spaces 2.5
Community Features Tennis Courts
Roof Type Asphalt
Building
Sewer Public Sewer
Water Lake Michigan
New Construction false
Schools
Elementary Schools Butterfield School
Middle Schools Highland Middle School
High Schools Libertyville High School
School District 70 , 70, 128
Others
HOA Fee Include None
Ownership Fee Simple
Special Listing Condition Home Warranty
Read Less
Want to know what your home might be worth? Contact us for a FREE valuation!

Our team is ready to help you sell your home for the highest possible price ASAP

© 2024 Listings courtesy of MRED as distributed by MLS GRID. All Rights Reserved.
Bought with @properties

GET MORE INFORMATION





