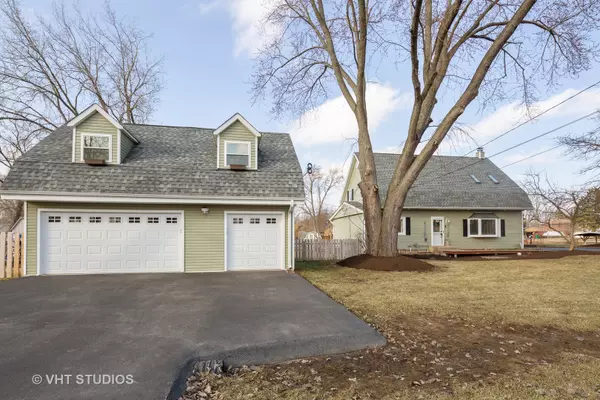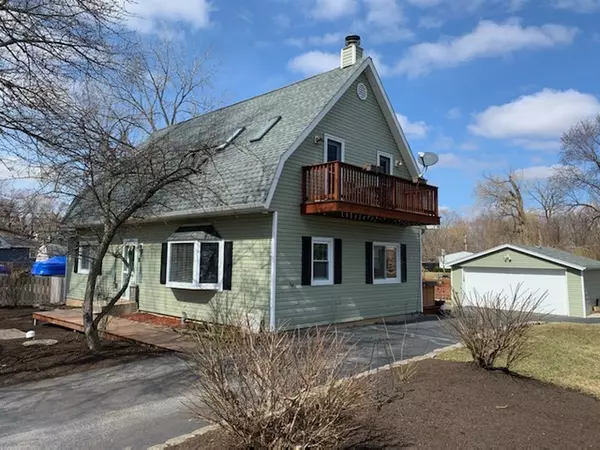$334,500
$339,000
1.3%For more information regarding the value of a property, please contact us for a free consultation.
104 Hilltop AVE Mchenry, IL 60050
2 Beds
2.5 Baths
2,000 SqFt
Key Details
Sold Price $334,500
Property Type Single Family Home
Sub Type Detached Single
Listing Status Sold
Purchase Type For Sale
Square Footage 2,000 sqft
Price per Sqft $167
Subdivision Pistakee Highlands
MLS Listing ID 10666259
Sold Date 06/19/20
Bedrooms 2
Full Baths 2
Half Baths 1
Year Built 1958
Annual Tax Amount $6,591
Tax Year 2018
Lot Size 0.330 Acres
Lot Dimensions 187X122X195X122
Property Description
WATERFRONT rehabbed home, much larger than it looks. WE ARE ACCEPTING SHOWINGS!.. Quiet, end of street location has over 300 ft of water frontage, the deep channel is on two sides of the property... Freshly painted through out home! The home has 2 bed, 2.5 bath, gorgeous hardwood floors, and updated eat-in kitchen with stainless steel appliances and island. White doors and trim through out home. Gorgeous oak & iron railing leading to second floor family room, bar, & w/stone wood burning fireplace and spacious den. Water views out of every window. Dual furnaces and air conditioning in home. New decorative fence. Updated bathroom in past 2 years. Surround sound through out home. New light fixtures, deluxe washer and dryer, furnace & water heater. 2 garages. The 3-car garage is brand new with lots of storage. Lots of storage areas too! Hot Total property almost 1/2 block long. Hot tub and electric boat lift stay. Solar powered backup for lift station. Professionally manicured yard . LOW TAXES and flood insurance is only 1,200 a year! YOU CAN HAVE IT ALL!! View the virtual tour and come see how beautiful it is for yourself!
Location
State IL
County Mc Henry
Area Holiday Hills / Johnsburg / Mchenry / Lakemoor / Mccullom Lake / Sunnyside / Ringwood
Rooms
Basement None
Interior
Interior Features Vaulted/Cathedral Ceilings, Hot Tub, Hardwood Floors, First Floor Bedroom, First Floor Laundry, First Floor Full Bath
Heating Natural Gas, Forced Air
Cooling Central Air
Fireplaces Number 1
Equipment Water-Softener Owned, CO Detectors, Ceiling Fan(s), Sump Pump
Fireplace Y
Appliance Range, Microwave, Dishwasher, Refrigerator, Washer, Dryer, Disposal
Exterior
Exterior Feature Deck, Hot Tub, Boat Slip
Parking Features Detached
Garage Spaces 5.0
Community Features Lake, Street Paved
Roof Type Asphalt
Building
Lot Description Channel Front, Irregular Lot, Water Rights, Water View, Wooded
Sewer Septic-Private
Water Private
New Construction false
Schools
Elementary Schools Johnsburg Elementary School
Middle Schools Johnsburg Junior High School
High Schools Johnsburg High School
School District 12 , 12, 12
Others
HOA Fee Include None
Ownership Fee Simple
Special Listing Condition None
Read Less
Want to know what your home might be worth? Contact us for a FREE valuation!

Our team is ready to help you sell your home for the highest possible price ASAP

© 2024 Listings courtesy of MRED as distributed by MLS GRID. All Rights Reserved.
Bought with Craig LEsperance • Stateline Dream Homes Inc

GET MORE INFORMATION





