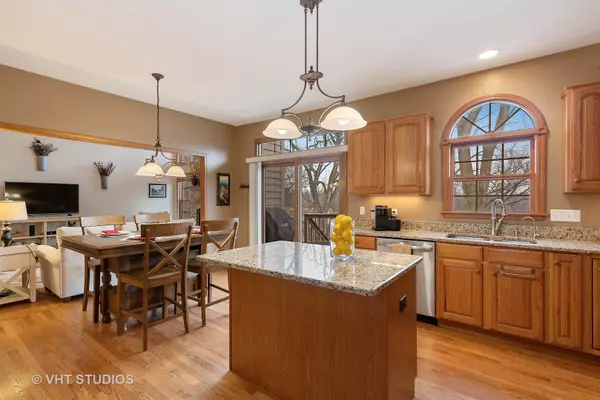$367,500
$375,000
2.0%For more information regarding the value of a property, please contact us for a free consultation.
3508 Thunderbird LN Prairie Grove, IL 60012
5 Beds
3.5 Baths
4,329 SqFt
Key Details
Sold Price $367,500
Property Type Single Family Home
Sub Type Detached Single
Listing Status Sold
Purchase Type For Sale
Square Footage 4,329 sqft
Price per Sqft $84
Subdivision Oak Grove
MLS Listing ID 10670655
Sold Date 08/07/20
Style Traditional
Bedrooms 5
Full Baths 3
Half Baths 1
HOA Fees $12/ann
Year Built 2003
Annual Tax Amount $11,283
Tax Year 2019
Lot Size 0.375 Acres
Lot Dimensions 95X153
Property Description
*This is a contingent deal - home is still available for showings and offers!!* Stunning custom home in the popular Oak Grove subdivision with amazing views, no neighbors behind, AND.....fully fenced backyard! Enjoy nature from the large deck or the hardscape patio with built-in fire pit! The vaulted entryway leads you into an impressive home with tall ceilings and lots of natural sunlight. The full-length masonry fireplace is flanked by large windows with breathtaking views. The open kitchen includes gorgeous cabinetry, a center island and granite. The first floor den is tucked away and perfect for working from home! Master bedroom suite has a cozy sitting room and spacious bathroom. Finished walkout basement includes a recreation room with wet bar and mini-fridge, a 5th bedroom, full bathroom, stone fireplace, and plenty of storage space. The perfect in-law or adult guest arrangement. Move-in ready. Welcome home!
Location
State IL
County Mc Henry
Area Crystal Lake / Lakewood / Prairie Grove
Rooms
Basement Full, Walkout
Interior
Interior Features Vaulted/Cathedral Ceilings, Skylight(s), Bar-Wet, Hardwood Floors, In-Law Arrangement, Second Floor Laundry
Heating Natural Gas, Forced Air
Cooling Central Air
Fireplaces Number 2
Fireplaces Type Attached Fireplace Doors/Screen, Gas Log, Gas Starter, Heatilator
Equipment Humidifier, Water-Softener Owned, CO Detectors, Ceiling Fan(s), Sump Pump
Fireplace Y
Appliance Double Oven, Range, Microwave, Dishwasher, Refrigerator, Bar Fridge, Washer, Dryer, Disposal, Stainless Steel Appliance(s)
Exterior
Exterior Feature Deck, Brick Paver Patio, Storms/Screens, Fire Pit
Parking Features Attached
Garage Spaces 3.0
Community Features Street Paved
Roof Type Asphalt
Building
Lot Description Nature Preserve Adjacent, Landscaped, Wooded
Sewer Public Sewer
Water Public
New Construction false
Schools
Elementary Schools Husmann Elementary School
Middle Schools Hannah Beardsley Middle School
High Schools Prairie Ridge High School
School District 47 , 47, 155
Others
HOA Fee Include Other
Ownership Fee Simple
Special Listing Condition None
Read Less
Want to know what your home might be worth? Contact us for a FREE valuation!

Our team is ready to help you sell your home for the highest possible price ASAP

© 2024 Listings courtesy of MRED as distributed by MLS GRID. All Rights Reserved.
Bought with Jaclyn John • Keller Williams Inspire - Geneva

GET MORE INFORMATION





