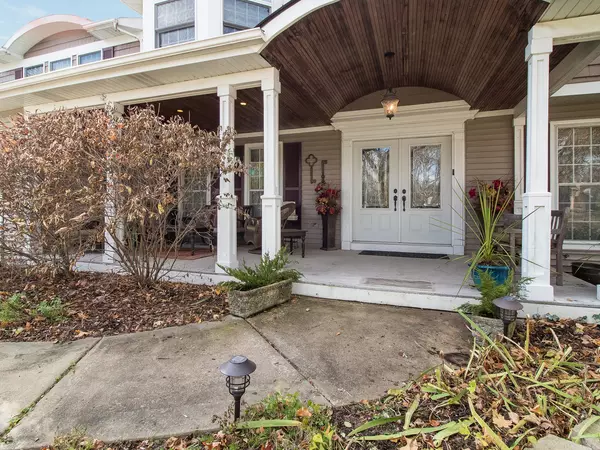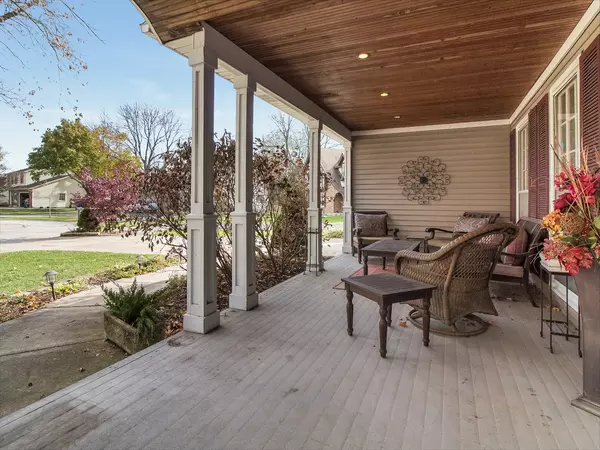$500,000
$515,000
2.9%For more information regarding the value of a property, please contact us for a free consultation.
1301 Dartford CT Naperville, IL 60540
5 Beds
2.5 Baths
3,106 SqFt
Key Details
Sold Price $500,000
Property Type Single Family Home
Sub Type Detached Single
Listing Status Sold
Purchase Type For Sale
Square Footage 3,106 sqft
Price per Sqft $160
Subdivision Huntington Estates
MLS Listing ID 10676555
Sold Date 08/03/20
Style Traditional
Bedrooms 5
Full Baths 2
Half Baths 1
HOA Fees $27/ann
Year Built 1976
Annual Tax Amount $9,946
Tax Year 2018
Lot Size 9,583 Sqft
Lot Dimensions 47X128X137X104
Property Description
Amazing home in the perfect cul-de-sac location. This true 5 bedroom home has tremendous space and a few surprises! The formal living room is huge with built-in bookshelves and bay window. The formal dining room has brand new hardwood flooring, chair rail and floor to ceiling windows. Gather the family around the fireplace in the family room with gorgeous hardwood flooring that flows through the breakfast room and into the kitchen. Laundry/mudroom rounds out the first floor. Upstairs are 5 bedrooms. The master has a newly remodeled bath with soaker tub, dual vanities and separate shower. There is an AMAZING space that was added with volume ceilings and loads of windows that can be used as a home office, library, craft room or private space for in-laws or long term guests. The basement is partially finished for more recreational space plus a workshop area for the handyman or woman. Spend warmer evenings on the deck or gazebo. Perfectly located in a cul-de-sac so no through traffic. Award-winning Naperville 203 schools.
Location
State IL
County Du Page
Area Naperville
Rooms
Basement Full
Interior
Interior Features Vaulted/Cathedral Ceilings, Hardwood Floors, First Floor Laundry, Walk-In Closet(s)
Heating Natural Gas, Forced Air
Cooling Central Air
Fireplaces Number 1
Equipment CO Detectors, Ceiling Fan(s), Sump Pump, Radon Mitigation System
Fireplace Y
Appliance Range, Microwave, Dishwasher, Refrigerator
Exterior
Exterior Feature Deck, Porch
Parking Features Attached
Garage Spaces 2.0
Community Features Park, Curbs, Sidewalks, Street Lights
Building
Lot Description Cul-De-Sac, Fenced Yard
Sewer Public Sewer
Water Lake Michigan
New Construction false
Schools
Elementary Schools Highlands Elementary School
Middle Schools Kennedy Junior High School
High Schools Naperville North High School
School District 203 , 203, 203
Others
HOA Fee Include Pool
Ownership Fee Simple
Special Listing Condition None
Read Less
Want to know what your home might be worth? Contact us for a FREE valuation!

Our team is ready to help you sell your home for the highest possible price ASAP

© 2024 Listings courtesy of MRED as distributed by MLS GRID. All Rights Reserved.
Bought with Anne DuBray • Coldwell Banker Realty

GET MORE INFORMATION





