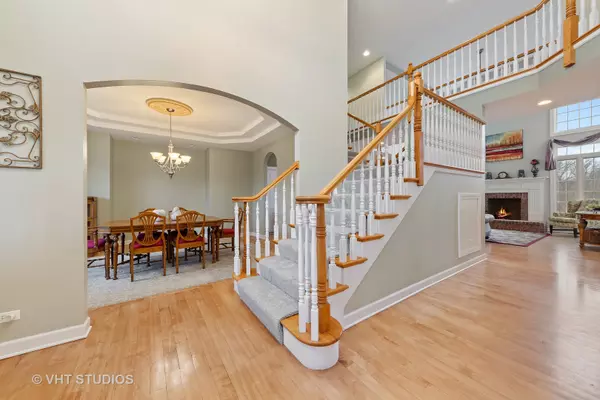$460,000
$494,900
7.1%For more information regarding the value of a property, please contact us for a free consultation.
6810 Colonel Holcomb DR Crystal Lake, IL 60012
5 Beds
5 Baths
3,537 SqFt
Key Details
Sold Price $460,000
Property Type Single Family Home
Sub Type Detached Single
Listing Status Sold
Purchase Type For Sale
Square Footage 3,537 sqft
Price per Sqft $130
Subdivision Colonel Holcomb Estates
MLS Listing ID 10664549
Sold Date 06/19/20
Bedrooms 5
Full Baths 5
HOA Fees $16/ann
Year Built 2002
Annual Tax Amount $15,552
Tax Year 2018
Lot Size 1.699 Acres
Lot Dimensions 454X107X40X234X285X85
Property Description
Peaches! Pears! Persimmon! Pumpkins! Apples! Asparagus! The list goes on! Who does not want to own their own private producing orchard? This amazing home is located at the end of a cul de sac on 1.6 acres and boasts five bedrooms and five full baths! You will love the circle drive that greets you and the three car side load garage! This home is a nature lovers paradise! The backyard has a two tiered deck and gorgeous views of the yard/orchard! Plenty of space to add your own pool! Home has been recently painted and all carpet has been replaced! This is truly a custom beauty! Schedule your showing today!
Location
State IL
County Mc Henry
Area Crystal Lake / Lakewood / Prairie Grove
Rooms
Basement Full, English
Interior
Interior Features Vaulted/Cathedral Ceilings, Skylight(s), Hardwood Floors, First Floor Bedroom, Second Floor Laundry, First Floor Full Bath, Walk-In Closet(s)
Heating Natural Gas, Forced Air, Zoned
Cooling Central Air, Zoned
Fireplaces Number 2
Fireplaces Type Gas Starter
Equipment Humidifier, Water-Softener Owned, TV-Cable, CO Detectors, Ceiling Fan(s), Sump Pump, Backup Sump Pump;
Fireplace Y
Appliance Double Oven, Microwave, Dishwasher, Refrigerator, Freezer, Washer, Dryer, Disposal, Stainless Steel Appliance(s), Cooktop, Water Softener Owned
Laundry Gas Dryer Hookup, Sink
Exterior
Exterior Feature Deck, Porch, Porch Screened, Storms/Screens, Fire Pit
Parking Features Attached
Garage Spaces 3.0
Roof Type Asphalt
Building
Lot Description Cul-De-Sac, Wooded, Mature Trees
Sewer Septic-Private
Water Private Well
New Construction false
Schools
Elementary Schools North Elementary School
Middle Schools Hannah Beardsley Middle School
High Schools Prairie Ridge High School
School District 47 , 47, 155
Others
HOA Fee Include None
Ownership Fee Simple
Special Listing Condition None
Read Less
Want to know what your home might be worth? Contact us for a FREE valuation!

Our team is ready to help you sell your home for the highest possible price ASAP

© 2024 Listings courtesy of MRED as distributed by MLS GRID. All Rights Reserved.
Bought with Lisa Fermanis • RE/MAX Suburban

GET MORE INFORMATION





