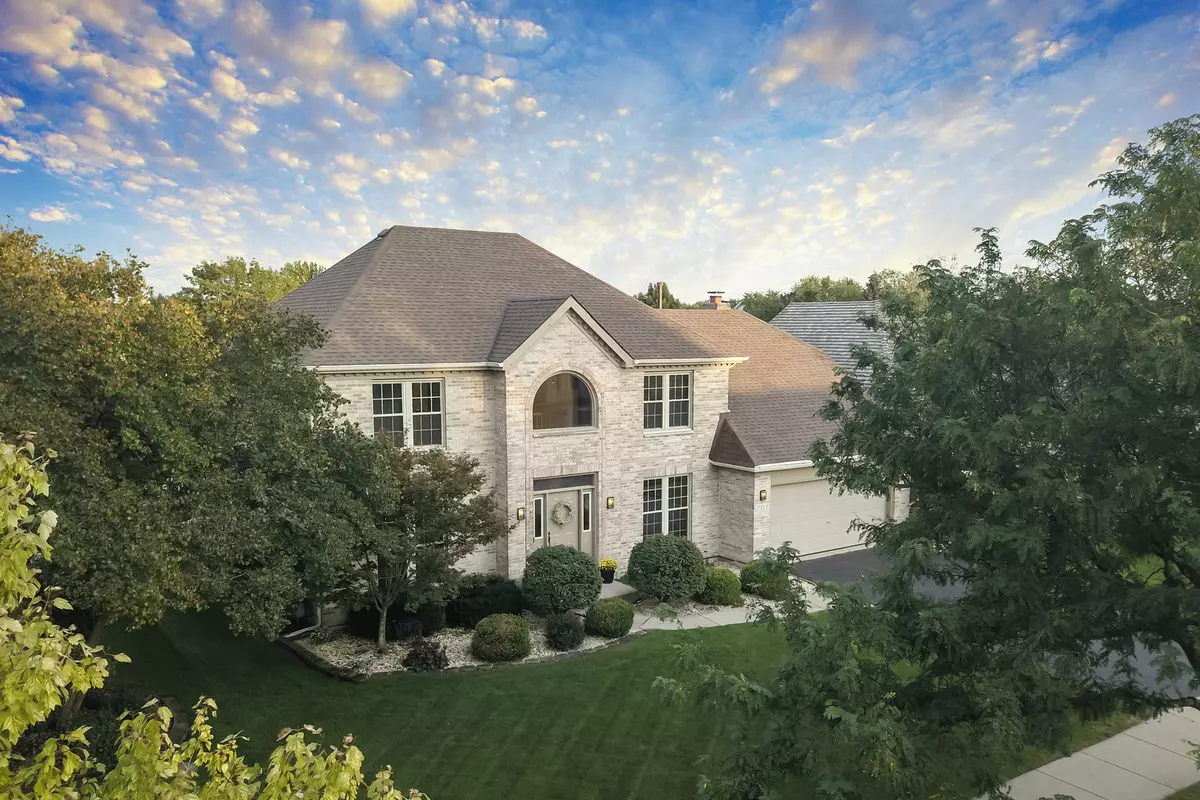$484,000
$499,900
3.2%For more information regarding the value of a property, please contact us for a free consultation.
2312 Gleneagles DR Naperville, IL 60565
4 Beds
2.5 Baths
2,943 SqFt
Key Details
Sold Price $484,000
Property Type Single Family Home
Sub Type Detached Single
Listing Status Sold
Purchase Type For Sale
Square Footage 2,943 sqft
Price per Sqft $164
Subdivision Brookwood Trace
MLS Listing ID 10669041
Sold Date 06/12/20
Style Traditional
Bedrooms 4
Full Baths 2
Half Baths 1
Year Built 1993
Annual Tax Amount $11,559
Tax Year 2018
Lot Size 10,018 Sqft
Lot Dimensions 75 X 134 X 75 X 134
Property Description
BEAUTIFULLY UPDATED, 4 BD, 2.1 Baths, Executive Home located in desirable Brookwood Trace of Naperville! Move In Ready! Newer paint and carpet, refinished hardwood floors, updated baths! Grand foyer welcomes you to a first floor office, formal living room and dining room. Updated, Eat in, granite kitchen, with island, planning desk area and stainless steel appliances! Open concept, vaulted family room with hardwood floors, and a two story brick fireplace. The upstairs includes a spacious master bedroom with a loft area and a completely renovated master bathroom complete with double sinks, separate shower and whirlpool tub. The master closet is large and has more room to extend out over the garage,if desired! Three more bedrooms and an updated/renovated hall bath! Great finished basement with cozy cobblestone second fireplace, entertainment areas and wet bar too! Extended glass patio doors, off of the kitchen, allow you a gorgeous view of the beautiful in-ground pool and paver brick patio, perfect for entertaining and summer pool parties! Award winning School District 204, including Springbrook, Gregory and Neuqua Valley High School! Voluntary HOA! Welcome Home!
Location
State IL
County Will
Area Naperville
Rooms
Basement Full
Interior
Interior Features Vaulted/Cathedral Ceilings, Skylight(s), Bar-Wet, Hardwood Floors, First Floor Laundry, Walk-In Closet(s)
Heating Natural Gas
Cooling Central Air
Fireplaces Number 2
Fireplaces Type Wood Burning, Gas Log, Gas Starter, Heatilator
Fireplace Y
Appliance Range, Microwave, Dishwasher, Refrigerator, Washer, Dryer, Stainless Steel Appliance(s)
Laundry Sink
Exterior
Exterior Feature Patio, Brick Paver Patio, In Ground Pool
Parking Features Attached
Garage Spaces 2.0
Community Features Park, Curbs, Sidewalks, Street Lights, Street Paved
Roof Type Asphalt
Building
Lot Description Fenced Yard, Landscaped
Sewer Public Sewer
Water Lake Michigan, Public
New Construction false
Schools
Elementary Schools Spring Brook Elementary School
Middle Schools Gregory Middle School
High Schools Neuqua Valley High School
School District 204 , 204, 204
Others
HOA Fee Include None
Ownership Fee Simple
Special Listing Condition None
Read Less
Want to know what your home might be worth? Contact us for a FREE valuation!

Our team is ready to help you sell your home for the highest possible price ASAP

© 2024 Listings courtesy of MRED as distributed by MLS GRID. All Rights Reserved.
Bought with Liliya Sokhan • Charles Rutenberg Realty of IL

GET MORE INFORMATION

