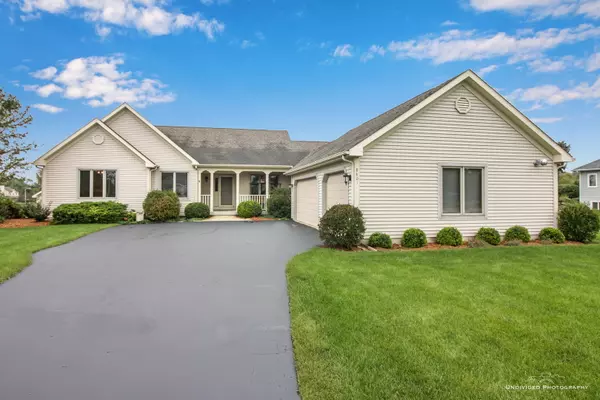$315,000
$319,900
1.5%For more information regarding the value of a property, please contact us for a free consultation.
8401 Eagle Ridge Spring Grove, IL 60081
3 Beds
2 Baths
2,299 SqFt
Key Details
Sold Price $315,000
Property Type Single Family Home
Sub Type Detached Single
Listing Status Sold
Purchase Type For Sale
Square Footage 2,299 sqft
Price per Sqft $137
Subdivision Whitetail Crossing
MLS Listing ID 10677613
Sold Date 06/26/20
Style Ranch
Bedrooms 3
Full Baths 2
Year Built 2003
Annual Tax Amount $9,312
Tax Year 2018
Lot Size 1.050 Acres
Lot Dimensions 44X128X275X151X286
Property Description
Welcome home to this STUNNING SPRAWLING Ranch! This immaculate MOVE-IN READY beauty is nestled perfectly on a pristine 1+ acre acre lot in sought after Whitetail Crossing! Charming front porch enhances the FABULOUS curb appeal & welcomes you into this magnificient open & airy floor plan! Incredible natural light beams in through large windows in spectacular Family/Great room which is graced with vaulted ceilings, custom built-ins & cozy wood burning fireplace! PRISTINE freshly painted kitchen showcases a large eat-in area, breakfast bar, granite counters, backsplash & TONS of cabinet space! Step out to the screened porch and take in the breath taking views of the expansive 1 acre lot! Host your next get together in the adjacent formal dining room with newer hardwood floors! Master suite with WIC and stunning luxury bath featuring custom tile work, separate whirlpool tub & walk-in shower! 2 add'l SPACIOUS bedrooms & full bath complete the main level! Fantastic mud room and main level laundry too! You're going to LOVE the SPACIOUS 3 car HEATED garage and the HUGE English basement! Enjoy NEW carpet throughout, gleaming hardwood floors and new HVAC installed 2017! You've gotta see it - You're gonna love it!
Location
State IL
County Mc Henry
Area Spring Grove
Rooms
Basement Full, English
Interior
Interior Features Vaulted/Cathedral Ceilings, Hardwood Floors, First Floor Bedroom, First Floor Laundry, First Floor Full Bath
Heating Natural Gas, Forced Air
Cooling Central Air
Fireplaces Number 1
Fireplaces Type Gas Log
Equipment Humidifier, Water-Softener Owned
Fireplace Y
Appliance Range, Microwave, Dishwasher, Refrigerator, Disposal
Laundry In Unit
Exterior
Exterior Feature Deck, Porch
Parking Features Attached
Garage Spaces 3.0
Roof Type Asphalt
Building
Lot Description Landscaped
Sewer Septic-Private
Water Private Well
New Construction false
Schools
Elementary Schools Spring Grove Elementary School
Middle Schools Nippersink Middle School
High Schools Richmond-Burton Community High S
School District 2 , 2, 157
Others
HOA Fee Include None
Ownership Fee Simple
Special Listing Condition None
Read Less
Want to know what your home might be worth? Contact us for a FREE valuation!

Our team is ready to help you sell your home for the highest possible price ASAP

© 2024 Listings courtesy of MRED as distributed by MLS GRID. All Rights Reserved.
Bought with Elise Livingston • RE/MAX Plaza

GET MORE INFORMATION





