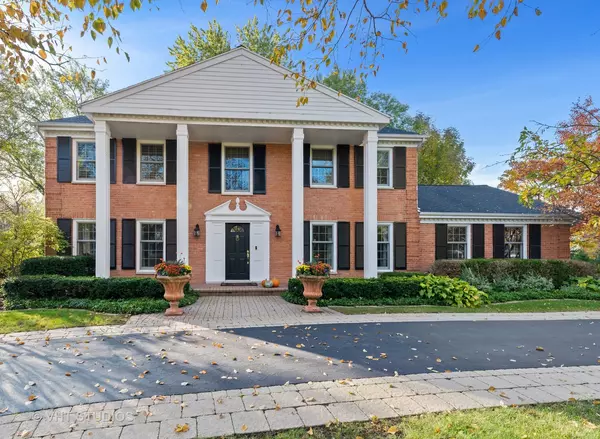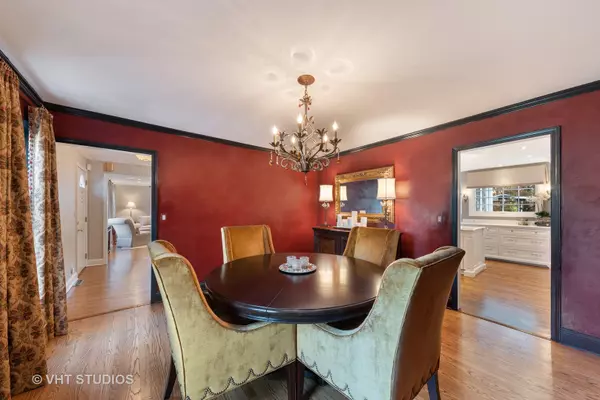$800,000
$825,000
3.0%For more information regarding the value of a property, please contact us for a free consultation.
1945 Bowling Green DR Lake Forest, IL 60045
4 Beds
2.5 Baths
3,344 SqFt
Key Details
Sold Price $800,000
Property Type Single Family Home
Sub Type Detached Single
Listing Status Sold
Purchase Type For Sale
Square Footage 3,344 sqft
Price per Sqft $239
Subdivision Percy Wilsons Fairway
MLS Listing ID 10672627
Sold Date 06/19/20
Style Colonial
Bedrooms 4
Full Baths 2
Half Baths 1
Year Built 1972
Annual Tax Amount $13,698
Tax Year 2018
Lot Size 0.770 Acres
Lot Dimensions 193X190X321
Property Description
This impeccable southern colonial is the epitome of elegance and sophistication. Nestled on 3/4 of an acre of professionally landscaped, meticulously manicured property it affords comfortable living and a perfect backdrop for gracious entertaining. The recently renovated gourmet kitchen is a dream come true equipped with every amenity and Subzero & Wolf appliances. The master bedroom suite features a luxurious marble bath with air-jet tub, walk-in shower, 2 vanities, heated floor and towel warmer plus a spectacular dressing room complete with custom closets and a coffee/wine bar. Three additional bedrooms, updated hall bath, family room with fireplace, spacious library/office, 1st & 2nd floor laundries, 2 HVAC systems, hardwood floors, and an expansive stone terrace highlighted by a gas fire pit and built in BBQ make this a very special offering. A treasure of a house renovated for today's life style with a touch of the charm and ambience of yesteryear.
Location
State IL
County Lake
Area Lake Forest
Rooms
Basement Partial
Interior
Interior Features Vaulted/Cathedral Ceilings, Bar-Dry, Hardwood Floors, Heated Floors, First Floor Laundry, Second Floor Laundry, Built-in Features, Walk-In Closet(s)
Heating Natural Gas, Forced Air, Sep Heating Systems - 2+
Cooling Central Air
Fireplaces Number 1
Fireplaces Type Gas Log
Fireplace Y
Appliance Range, Microwave, Dishwasher, High End Refrigerator, Bar Fridge, Freezer, Washer, Dryer, Disposal, Wine Refrigerator, Range Hood, Other
Exterior
Exterior Feature Patio, Outdoor Grill, Fire Pit
Parking Features Attached
Garage Spaces 2.5
Community Features Street Paved
Roof Type Asphalt
Building
Lot Description Corner Lot, Landscaped, Wooded, Mature Trees
Sewer Public Sewer
Water Public
New Construction false
Schools
Elementary Schools Everett Elementary School
Middle Schools Deer Path Middle School
High Schools Lake Forest High School
School District 67 , 67, 115
Others
HOA Fee Include None
Ownership Fee Simple
Special Listing Condition List Broker Must Accompany
Read Less
Want to know what your home might be worth? Contact us for a FREE valuation!

Our team is ready to help you sell your home for the highest possible price ASAP

© 2024 Listings courtesy of MRED as distributed by MLS GRID. All Rights Reserved.
Bought with Brynn Daniels • Sexton Properties

GET MORE INFORMATION





