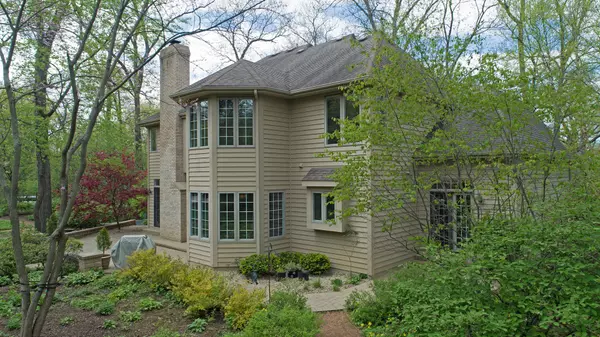$375,500
$389,900
3.7%For more information regarding the value of a property, please contact us for a free consultation.
2708 Whiting CT Mchenry, IL 60050
4 Beds
3.5 Baths
3,342 SqFt
Key Details
Sold Price $375,500
Property Type Single Family Home
Sub Type Detached Single
Listing Status Sold
Purchase Type For Sale
Square Footage 3,342 sqft
Price per Sqft $112
Subdivision Martin Woods
MLS Listing ID 10717846
Sold Date 09/15/20
Bedrooms 4
Full Baths 3
Half Baths 1
Year Built 1998
Annual Tax Amount $11,018
Tax Year 2019
Lot Size 1.079 Acres
Lot Dimensions 153X230X236X100X85
Property Description
Beautiful brick and cedar home situated on a wooded, corner acre lot of a quiet cul-de-sac! You enter the home into the elegant two story foyer with a double staircase to the second floor. Private den provides great office space with wainscoting, hardwood floors and french doors with a transom window. The stately living room and dining room are connected by beautiful pillars. Both rooms feature high ceilings and large windows making the space big and bright. There are entrances to the backyard from the french doors in the dining room, kitchen and family room. A gourmet kitchen is a chef's delight with tons of 42 inch cabinets, wine rack, 5 burner cooktop, range hood, built in oven and microwave and two conveniently located sinks. Large eating area is a beautiful place to enjoy breakfast while looking out the expansive windows at the sprawling gardens. Sit by a warm roaring fire in the family room while enjoying a beverage from the beautifully designed wet bar. Upstairs the master suite has it all! Lots of space, separate sitting room, 2 walk in closets with built ins and master bath with whirlpool tub, separate shower and double vanities. Spacious second bedroom makes a perfect guest room with its own private full bath. Two more bedrooms adjoined by a jack and jill bath round out the upstairs. Outside you'll find yourself in the tranquil gardens of perennials and mature trees. Walking paths throughout the yard allow for a quiet break from the world and around the fire pit is a great place to relax on a cool night. This home has everything to offer and is located near shopping, dining and major roadways. A home warranty is included with the home.
Location
State IL
County Mc Henry
Area Holiday Hills / Johnsburg / Mchenry / Lakemoor / Mccullom Lake / Sunnyside / Ringwood
Rooms
Basement Full
Interior
Interior Features Vaulted/Cathedral Ceilings, Bar-Wet, Hardwood Floors, First Floor Laundry, Built-in Features, Walk-In Closet(s)
Heating Natural Gas, Forced Air, Sep Heating Systems - 2+
Cooling Central Air
Fireplaces Number 1
Fireplaces Type Wood Burning, Attached Fireplace Doors/Screen, Gas Starter
Equipment Humidifier, Water-Softener Owned, TV Antenna, Security System, CO Detectors, Ceiling Fan(s), Sump Pump, Radon Mitigation System
Fireplace Y
Appliance Microwave, Dishwasher, Refrigerator, Washer, Dryer, Disposal, Stainless Steel Appliance(s), Cooktop, Built-In Oven, Range Hood, Water Softener Owned
Laundry Laundry Chute
Exterior
Exterior Feature Porch, Brick Paver Patio, Storms/Screens
Parking Features Attached
Garage Spaces 3.0
Community Features Street Paved
Roof Type Asphalt
Building
Lot Description Corner Lot, Cul-De-Sac, Wooded, Mature Trees
Sewer Septic-Private
Water Private Well
New Construction false
Schools
Elementary Schools Valley View Elementary School
Middle Schools Parkland Middle School
High Schools Mchenry High School-West Campus
School District 15 , 15, 156
Others
HOA Fee Include None
Ownership Fee Simple
Special Listing Condition Home Warranty
Read Less
Want to know what your home might be worth? Contact us for a FREE valuation!

Our team is ready to help you sell your home for the highest possible price ASAP

© 2024 Listings courtesy of MRED as distributed by MLS GRID. All Rights Reserved.
Bought with Michael Bodden • Chase Real Estate, LLC

GET MORE INFORMATION





