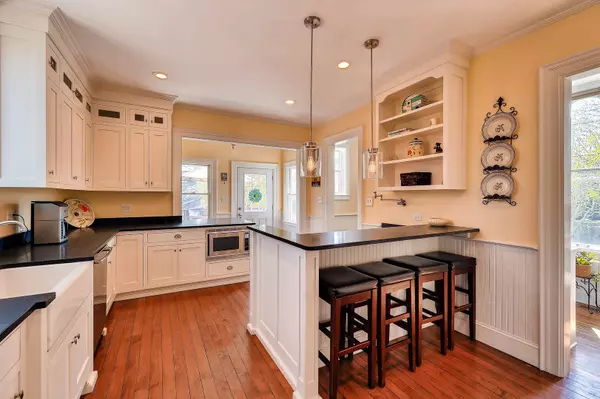$875,000
$900,000
2.8%For more information regarding the value of a property, please contact us for a free consultation.
312 E 55th ST Hinsdale, IL 60521
7 Beds
6.5 Baths
5,219 SqFt
Key Details
Sold Price $875,000
Property Type Single Family Home
Sub Type Detached Single
Listing Status Sold
Purchase Type For Sale
Square Footage 5,219 sqft
Price per Sqft $167
MLS Listing ID 10144773
Sold Date 05/09/19
Style Farmhouse
Bedrooms 7
Full Baths 6
Half Baths 1
Year Built 1898
Annual Tax Amount $11,498
Tax Year 2016
Lot Size 0.430 Acres
Lot Dimensions 90 X 202
Property Description
Welcome home! Professionally remodeled 7 beds, 6 1/2 baths has been renovated w/every modern amenity, while maintaining its historical charm. Expansive at 5200+ sq/ft with numerous living areas. The main home has 5 bedrooms, 4 1/2 bathrooms AND a 1,500 SF lower level w/private access, another full bath, wine cellar, & 6th bedroom/exercise area. The coach house is perfect for your out of town guests or extended family & offers a modern marble and glass bathroom, a kitchenette, and open living area. This impeccably appointed home features a deep pour walk-out basement, dual high-efficiency furnaces, granite and stone tiles, beautiful historic hardwood floors, stainless steel appliances, 13-ft ceilings, a circular paver drive w/parking for over 15 w/ easy in and out, walls and windows insulated/soundproofed, and a large (90x202) lusciously landscaped and fenced yard. Located just minutes from the great shopping and dining of downtown Hinsdale! Check out the 360 VR and Historical tour
Location
State IL
County Du Page
Area Hinsdale
Rooms
Basement Full
Interior
Interior Features Vaulted/Cathedral Ceilings, Bar-Wet, Hardwood Floors, Heated Floors, In-Law Arrangement, Second Floor Laundry
Heating Natural Gas, Forced Air
Cooling Central Air
Fireplaces Number 3
Equipment Humidifier, Fan-Whole House, Sump Pump, Backup Sump Pump;
Fireplace Y
Appliance Double Oven, Microwave, Dishwasher, High End Refrigerator, Washer, Dryer, Disposal, Stainless Steel Appliance(s)
Exterior
Exterior Feature Balcony, Deck, Patio, Porch, Brick Paver Patio
Parking Features Detached
Garage Spaces 3.0
Community Features Street Lights, Street Paved
Roof Type Asphalt
Building
Lot Description Fenced Yard, Landscaped
Sewer Public Sewer
Water Lake Michigan
New Construction false
Schools
Elementary Schools Elm Elementary School
Middle Schools Hinsdale Middle School
High Schools Hinsdale Central High School
School District 181 , 181, 86
Others
HOA Fee Include None
Ownership Fee Simple
Special Listing Condition None
Read Less
Want to know what your home might be worth? Contact us for a FREE valuation!

Our team is ready to help you sell your home for the highest possible price ASAP

© 2024 Listings courtesy of MRED as distributed by MLS GRID. All Rights Reserved.
Bought with Christina Garrett • Berkshire Hathaway HomeServices KoenigRubloff

GET MORE INFORMATION





