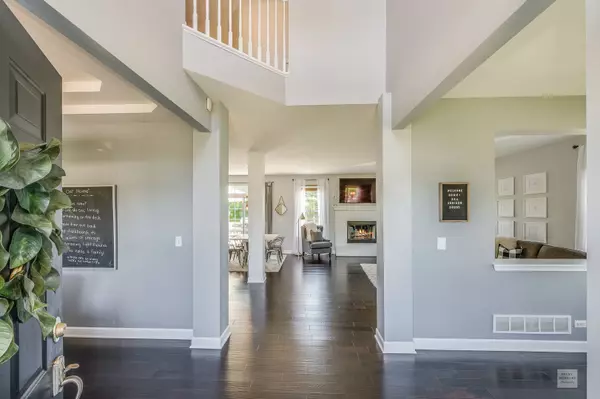$357,000
$363,000
1.7%For more information regarding the value of a property, please contact us for a free consultation.
304 Addison CT Oswego, IL 60543
4 Beds
2.5 Baths
2,688 SqFt
Key Details
Sold Price $357,000
Property Type Single Family Home
Sub Type Detached Single
Listing Status Sold
Purchase Type For Sale
Square Footage 2,688 sqft
Price per Sqft $132
Subdivision Summer Gate At Southbury
MLS Listing ID 10746543
Sold Date 07/31/20
Style Traditional
Bedrooms 4
Full Baths 2
Half Baths 1
HOA Fees $58/qua
Year Built 2006
Annual Tax Amount $9,526
Tax Year 2019
Lot Size 0.296 Acres
Lot Dimensions 45X125X68X68X125
Property Description
Wow! Shows like a model home! Tastefully updated and decorated with Pre-Engineered Hardwood Flooring throughout main level and painted in beautiful, neutral colors. Open, spacious and awesome floor plan with great sight lines from Kitchen to Family to Living and Dining areas. Tucked behind the kitchen is a room for flexibility suited to your needs...could be a private office, playroom, workout or craft room! Master suite has vaulted ceilings and two closets! You will love the spacious and bright Master Bath with a double vanity sink, Garden Tub and separate shower. Laundry room is conveniently located on Second Level! Home has Security System and In-ground lawn sprinkler system. Basement is light and bright with look out windows! Home is located on a Cul-De-Sac...no through traffic! Southbury Subdivision offers a pool and clubhouse, Playground and Tennis Courts! Great location close to Dining, Shopping and many activities in downtown Oswego!
Location
State IL
County Kendall
Area Oswego
Rooms
Basement Full
Interior
Interior Features Vaulted/Cathedral Ceilings, Hardwood Floors, Second Floor Laundry, Walk-In Closet(s)
Heating Natural Gas, Forced Air
Cooling Central Air
Fireplaces Number 1
Fireplaces Type Wood Burning, Gas Starter
Equipment Humidifier, Water-Softener Owned, Security System, CO Detectors, Ceiling Fan(s), Sump Pump, Sprinkler-Lawn
Fireplace Y
Appliance Double Oven, Microwave, Dishwasher, Refrigerator, Washer, Dryer, Disposal, Stainless Steel Appliance(s)
Laundry Gas Dryer Hookup, In Unit
Exterior
Exterior Feature Deck, Storms/Screens
Parking Features Attached
Garage Spaces 3.0
Community Features Clubhouse, Park, Pool, Tennis Court(s), Curbs, Sidewalks, Street Lights, Street Paved
Roof Type Asphalt
Building
Lot Description Cul-De-Sac, Fenced Yard
Sewer Public Sewer
Water Public
New Construction false
Schools
Elementary Schools Southbury Elementary School
School District 308 , 308, 308
Others
HOA Fee Include Clubhouse,Exercise Facilities,Pool
Ownership Fee Simple w/ HO Assn.
Special Listing Condition None
Read Less
Want to know what your home might be worth? Contact us for a FREE valuation!

Our team is ready to help you sell your home for the highest possible price ASAP

© 2024 Listings courtesy of MRED as distributed by MLS GRID. All Rights Reserved.
Bought with April Kalad • Coldwell Banker Realty

GET MORE INFORMATION





