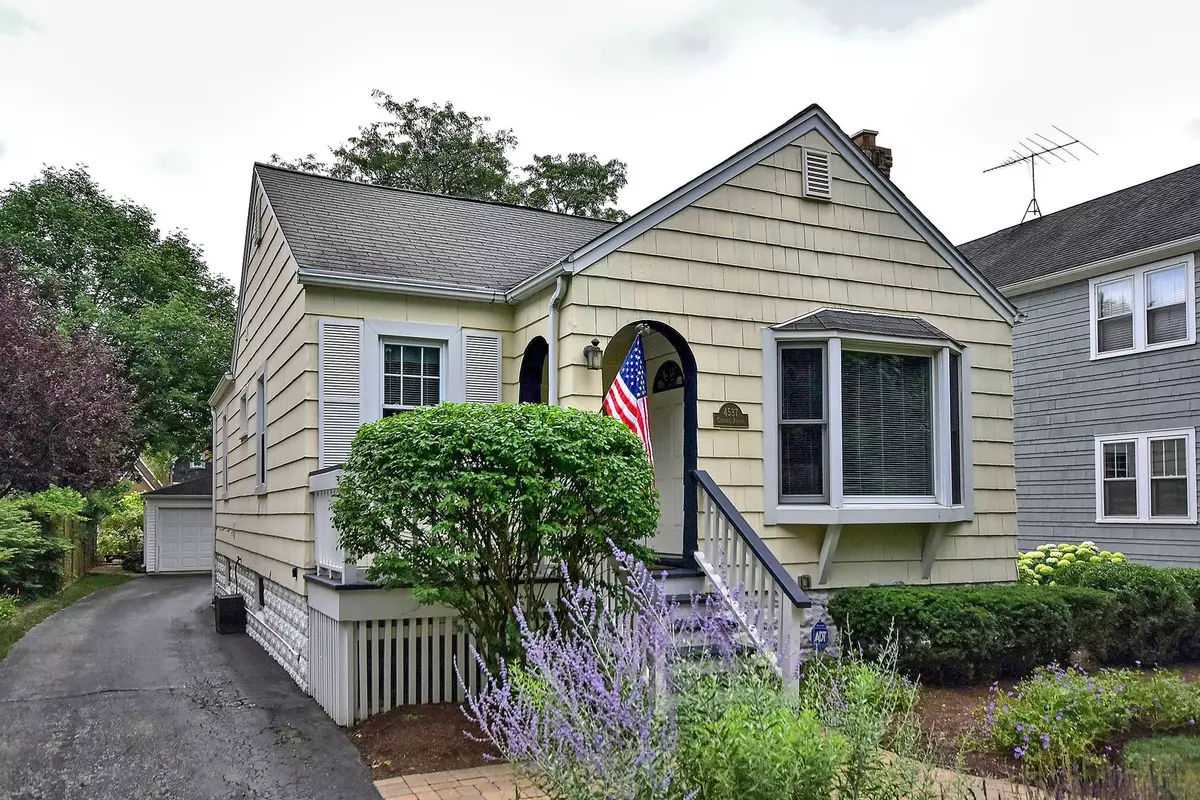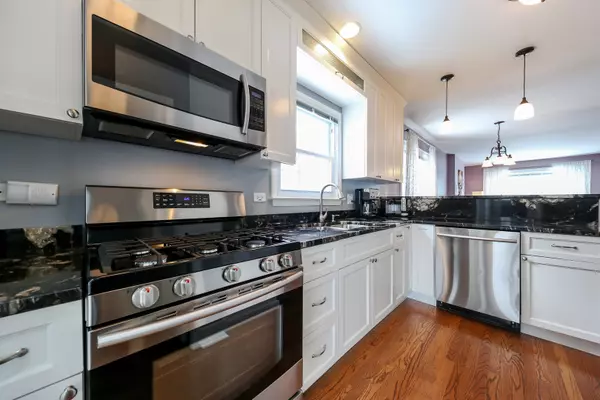$468,000
$474,900
1.5%For more information regarding the value of a property, please contact us for a free consultation.
4537 Central AVE Western Springs, IL 60558
3 Beds
1.5 Baths
7,048 Sqft Lot
Key Details
Sold Price $468,000
Property Type Single Family Home
Sub Type Detached Single
Listing Status Sold
Purchase Type For Sale
Subdivision Old Town South
MLS Listing ID 10263163
Sold Date 03/06/19
Style Queen Anne
Bedrooms 3
Full Baths 1
Half Baths 1
Year Built 1930
Annual Tax Amount $6,407
Tax Year 2016
Lot Size 7,048 Sqft
Lot Dimensions 50 X 140.85
Property Description
LOCATION LOCATION LOCATION, this beautiful 3 bedroom home sits on a quiet street across from Spring Rock Park. A quick 2 minute walk to Metra station and downtown Western Springs. Home has been recently updated with new kitchen (2014), updated bathrooms, paint throughout the interior, light fixtures, and refinished floors. This home has a very nice addition in the family room surrounded by large windows, vaulted ceiling, and tons of natural light! There is a large deck with plenty of space that overlooks the backyard. Not to mention there is also a finished basement with built in cabinets perfect for a media center. This house has everything that today's buyer is looking for. DON'T miss out on your chance to own this perfect home!
Location
State IL
County Cook
Area Western Springs
Rooms
Basement Partial
Interior
Interior Features Vaulted/Cathedral Ceilings, Skylight(s), Hardwood Floors, First Floor Bedroom, First Floor Full Bath
Heating Natural Gas, Forced Air
Cooling Central Air
Fireplaces Number 1
Equipment Ceiling Fan(s), Sump Pump
Fireplace Y
Appliance Range, Microwave, Dishwasher, Refrigerator, Washer, Dryer
Exterior
Exterior Feature Deck
Parking Features Detached
Garage Spaces 2.5
Building
Lot Description Fenced Yard
Sewer Public Sewer
Water Community Well
New Construction false
Schools
Elementary Schools John Laidlaw Elementary School
Middle Schools Mcclure Junior High School
High Schools Lyons Twp High School
School District 101 , 101, 204
Others
HOA Fee Include None
Ownership Fee Simple
Special Listing Condition None
Read Less
Want to know what your home might be worth? Contact us for a FREE valuation!

Our team is ready to help you sell your home for the highest possible price ASAP

© 2024 Listings courtesy of MRED as distributed by MLS GRID. All Rights Reserved.
Bought with Tim Schiller • @properties

GET MORE INFORMATION





