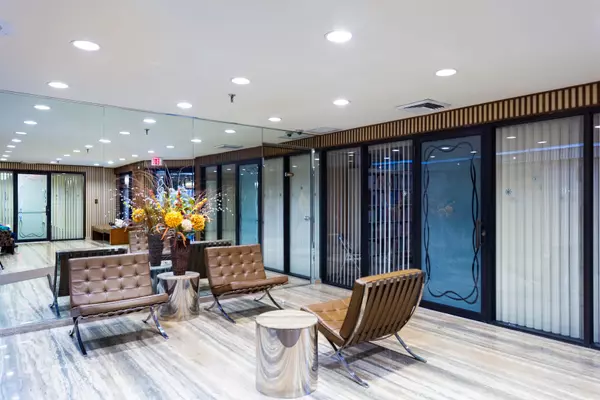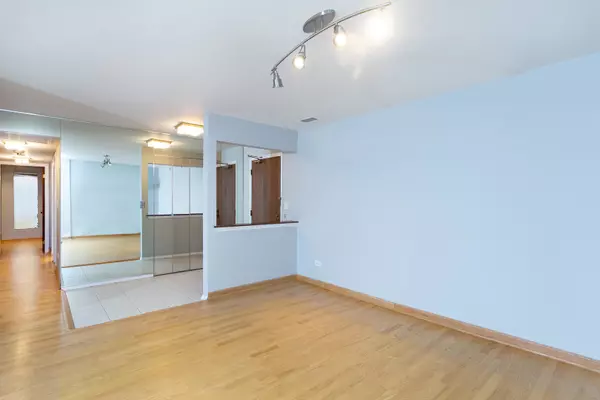$205,500
$210,000
2.1%For more information regarding the value of a property, please contact us for a free consultation.
7201 N Lincoln AVE #513 Lincolnwood, IL 60712
2 Beds
2 Baths
1,600 SqFt
Key Details
Sold Price $205,500
Property Type Condo
Sub Type Condo
Listing Status Sold
Purchase Type For Sale
Square Footage 1,600 sqft
Price per Sqft $128
Subdivision Hampton Place
MLS Listing ID 10765095
Sold Date 09/14/20
Bedrooms 2
Full Baths 2
HOA Fees $687/mo
Rental Info No
Year Built 1983
Annual Tax Amount $2,219
Tax Year 2018
Lot Dimensions COMMON
Property Description
THE POOL IS OPEN!! Beat the heat in the delightful and refreshing outdoor pool of Hampton Place! Then head back up to your lovely and large, 2 bedroom, 2 bathroom condo on the top floor! This condo has been well maintained and lives like a ranch house, with generous room sizes and loads of square footage! Huge living/dining room combo just made for entertaining, features sliding doors out to big, west/south-facing balcony (and that means sunshine). Casual dining in your eat-in kitchen, which boasts cherry wood cabinets, Corian counter tops, ceramic tile floor, new SS french door fridge, newer white and bright electric stove, microwave and dishwasher, and a convenient butler's pantry for storage and serving! Two spacious bedrooms (one was used as a den that opens to the kitchen, but can easily revert to second bedroom). Master with ridiculously big walk-in closet, and en suite bathroom with shower and linen closet! Roomy hall bath has tub. Separate, in-unit laundry room with second linen closet and built-in ironing board. You will love the real hardwood floors over cork throughout main living areas, for soft and quiet footsteps for you and your neighbors. Freshly painted, neutral decor throughout. Tons of storage in-unit and extra storage just down the hall. Includes 2 heated garage spaces just steps from the elevators. Amazing building amenities include: library/card room (or perhaps you prefer mah-jongg); exercise room with sauna; and that delicious outdoor pool for summer splashes; hardy party room with full kitchen, bathroom, pool table and ping pong table. Plentiful, complimentary guest parking. So close to restaurants and shops, just a few blocks from the new, over-Touhy bike pass, easy access to Edens/I-94. Steps to public transportation. Note: this building is designated for residents 55 years of age and older. However, they allow 20% of the units to be owned by younger ages and there is space available NOW! Sorry, no pets. WE OFFER VIRTUAL SHOWINGS AND SAFETY-FIRST IN-PERSON TOURS.
Location
State IL
County Cook
Area Lincolnwood
Rooms
Basement None
Interior
Interior Features Sauna/Steam Room, Elevator, Hardwood Floors, Laundry Hook-Up in Unit, Storage, Walk-In Closet(s)
Heating Electric
Cooling Central Air
Equipment TV-Cable, Security System, Ceiling Fan(s)
Fireplace N
Appliance Range, Microwave, Dishwasher, Refrigerator, Washer, Dryer, Disposal
Laundry Gas Dryer Hookup, In Unit
Exterior
Exterior Feature Balcony, In Ground Pool, Cable Access
Parking Features Attached
Garage Spaces 2.0
Amenities Available Bike Room/Bike Trails, Elevator(s), Exercise Room, Storage, Health Club, Party Room, Pool
Building
Lot Description Common Grounds, Corner Lot
Story 5
Sewer Public Sewer
Water Lake Michigan, Public
New Construction false
Schools
Elementary Schools Todd Hall Elementary School
Middle Schools Lincoln Hall Middle School
High Schools Niles West High School
School District 74 , 74, 219
Others
HOA Fee Include Water,Parking,Insurance,TV/Cable,Exercise Facilities,Pool,Exterior Maintenance,Lawn Care,Scavenger,Snow Removal
Ownership Condo
Special Listing Condition List Broker Must Accompany
Pets Allowed No
Read Less
Want to know what your home might be worth? Contact us for a FREE valuation!

Our team is ready to help you sell your home for the highest possible price ASAP

© 2024 Listings courtesy of MRED as distributed by MLS GRID. All Rights Reserved.
Bought with Ashley Kaehn • Compass

GET MORE INFORMATION





