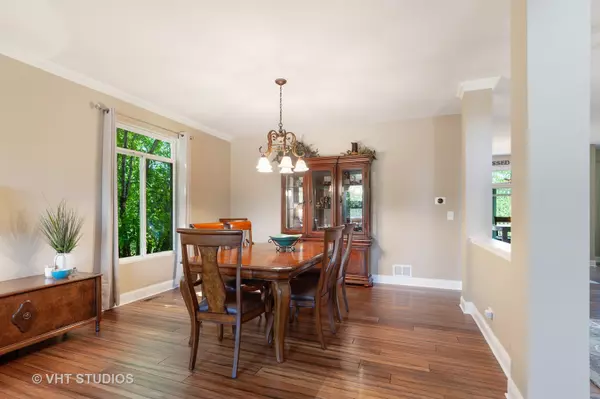$320,000
$325,000
1.5%For more information regarding the value of a property, please contact us for a free consultation.
601 Brooking CT Lake Villa, IL 60046
4 Beds
2.5 Baths
2,688 SqFt
Key Details
Sold Price $320,000
Property Type Single Family Home
Sub Type Detached Single
Listing Status Sold
Purchase Type For Sale
Square Footage 2,688 sqft
Price per Sqft $119
Subdivision Painted Lakes
MLS Listing ID 10749116
Sold Date 08/14/20
Bedrooms 4
Full Baths 2
Half Baths 1
HOA Fees $20/ann
Year Built 1997
Annual Tax Amount $10,989
Tax Year 2019
Lot Size 9,583 Sqft
Lot Dimensions 9583
Property Description
Homes like this don't come along every day. EVERYTHING has been updated. This 4 bedroom, 2.5 bathroom with first floor office and walk out basement is picture perfect in every way. First floor opens to living room and dining room with hardwood floors. The kitchen has been completed remodeled. Gorgeous custom cabinets, granite and solid surface counters, stainless steel appliances are highlighted by a copper range hood, eating bar, and custom tile backsplash. New slider door in eating area opens to second story deck that overlooks quiet neighborhood pond. Family room has fireplace and first floor office is tucked away and perfect for working from home. Upstairs, there's 4 spacious bedrooms with a small loft landing area. Master bedroom is huge with separate seating area. Updated ensuite bathroom and walk in closet with custom organizers. 3 more bedrooms with hardwood floors. Walkout full basement is ready for your decorating ideas! Updates include: Front entry door, sliding patio door, complete kitchen remodel, new trim throughout home, freshly painted, HVAC 2017, Roof/soffits/ Fascia/Gutters/ Garage door 2019. All glass in windows replaced with LOW E glass.
Location
State IL
County Lake
Area Lake Villa / Lindenhurst
Rooms
Basement Full, Walkout
Interior
Interior Features Hardwood Floors, First Floor Laundry, Walk-In Closet(s)
Heating Natural Gas, Forced Air
Cooling Central Air
Fireplaces Number 1
Fireplace Y
Appliance Range, Microwave, Dishwasher, Refrigerator, Washer, Dryer, Disposal, Stainless Steel Appliance(s), Cooktop
Exterior
Exterior Feature Deck, Porch
Parking Features Attached
Garage Spaces 2.0
Community Features Park, Lake, Curbs, Sidewalks
Building
Lot Description Wetlands adjacent, Landscaped, Pond(s)
Sewer Public Sewer
Water Lake Michigan
New Construction false
Schools
High Schools Lakes Community High School
School District 41 , 41, 117
Others
HOA Fee Include Other
Ownership Fee Simple w/ HO Assn.
Special Listing Condition None
Read Less
Want to know what your home might be worth? Contact us for a FREE valuation!

Our team is ready to help you sell your home for the highest possible price ASAP

© 2024 Listings courtesy of MRED as distributed by MLS GRID. All Rights Reserved.
Bought with David Wilkerson • eXp Realty

GET MORE INFORMATION





