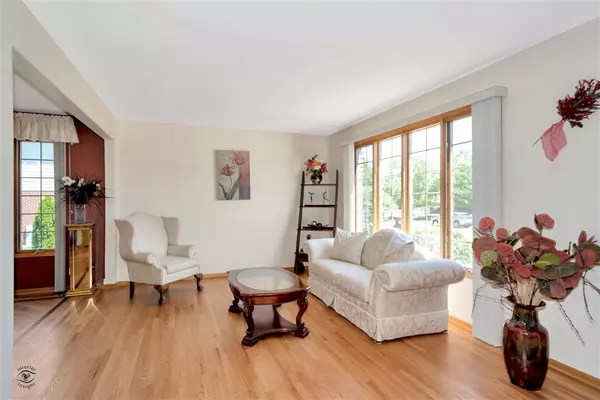$440,000
$448,000
1.8%For more information regarding the value of a property, please contact us for a free consultation.
2911 Star Pass New Lenox, IL 60451
5 Beds
3.5 Baths
4,937 SqFt
Key Details
Sold Price $440,000
Property Type Single Family Home
Sub Type Detached Single
Listing Status Sold
Purchase Type For Sale
Square Footage 4,937 sqft
Price per Sqft $89
Subdivision Horizon Meadows
MLS Listing ID 10749901
Sold Date 09/11/20
Bedrooms 5
Full Baths 3
Half Baths 1
HOA Fees $20/ann
Year Built 2005
Annual Tax Amount $10,570
Tax Year 2019
Lot Size 0.280 Acres
Lot Dimensions 12091
Property Description
This home is impressive, and upon arrival you will agree! The curb appeal here is astounding with mature trees, easy to maintain landscaping and a large concrete driveway. This 2-story brick home is the one you've been waiting for! The beautiful front door leads you to a grand, 2-story foyer where you will notice the gleaming hardwood floors that will extend throughout the entire home! Make your way through the formal living room and dining room where you will have plenty of space to entertain friends or gather with family. The kitchen will be the heart of your new home. Enjoy an abundance of counter space, cooking area, stainless steel appliances, pantry closet, island/breakfast bar, tile back splash, under cabinet lighting and storage galore! Your guests will be impressed by the custom touches and the feeling of home in this kitchen! In the large family room you will have room to lounge comfortably near the brick fireplace while watching the big game. As you make your way upstairs you will be wowed by the stately double staircase. To your left, enter the 20x20 loft space/bonus room. If you have always wanted your own home office space, home library, music room or craft room THIS is the place where you can bring your dreams to reality! The custom tray ceiling and can lights set the tone immediately. To the right, you will find 3 of the bedrooms with the attractive hall bathroom as well as the conveniently located 2nd floor laundry. The spacious master bedroom with 2 closets includes a stunning full master bathroom with double sinks, walk-in shower and whirlpool tub. Additionally, the full finished basement will provide you with another 1,526 square feet of living space! The rec room area is the perfect setting for fun! Plus, you have an additional restful family room area that is ready for movie night with a wet bar, a full beautifully tiled bathroom and 5th bedroom ready for overnight guests! The 5th bedroom could also be the perfect space for a private home office! This home comes with a 3 car garage with epoxy floor, a well designed brick paver patio and separate built-in fire pit and fully fenced yard with sprinkling system. Located in New Lenox School District 122 and Lincoln Way High School District 210 near many conveniences, shopping and dining. This lovely, move-in ready home includes all window treatments, all appliances, all attached/mounted TVs, and the pool table, too! With 5 bedrooms, a loft/bonus room, 3.5 bathrooms, a full basement, 3 car garage and much more, this home gets 5 stars!!
Location
State IL
County Will
Area New Lenox
Rooms
Basement Full
Interior
Interior Features Vaulted/Cathedral Ceilings, Bar-Wet, Hardwood Floors, Second Floor Laundry, Walk-In Closet(s)
Heating Natural Gas, Forced Air
Cooling Central Air
Fireplaces Number 1
Fireplaces Type Wood Burning, Gas Starter
Equipment CO Detectors, Ceiling Fan(s), Sump Pump, Sprinkler-Lawn, Backup Sump Pump;
Fireplace Y
Appliance Range, Microwave, Dishwasher, Refrigerator, Washer, Dryer, Disposal, Stainless Steel Appliance(s), Wine Refrigerator
Laundry Gas Dryer Hookup, Laundry Closet
Exterior
Exterior Feature Patio, Brick Paver Patio, Storms/Screens, Fire Pit
Parking Features Attached
Garage Spaces 3.0
Community Features Curbs, Sidewalks, Street Lights, Street Paved
Roof Type Asphalt
Building
Lot Description Fenced Yard, Mature Trees
Sewer Public Sewer
Water Lake Michigan
New Construction false
Schools
Elementary Schools Nelson Ridge/Nelson Prairie Elem
Middle Schools Liberty Junior High School
High Schools Lincoln-Way West High School
School District 122 , 122, 210
Others
HOA Fee Include Other,None
Ownership Fee Simple
Special Listing Condition Home Warranty
Read Less
Want to know what your home might be worth? Contact us for a FREE valuation!

Our team is ready to help you sell your home for the highest possible price ASAP

© 2024 Listings courtesy of MRED as distributed by MLS GRID. All Rights Reserved.
Bought with Kamal Salah • HomeSmart Realty Group

GET MORE INFORMATION





