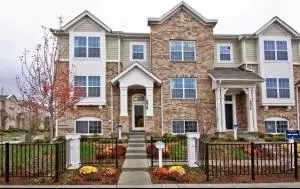$325,000
$359,900
9.7%For more information regarding the value of a property, please contact us for a free consultation.
6826 Prairie ST Morton Grove, IL 60053
3 Beds
2.5 Baths
1,721 SqFt
Key Details
Sold Price $325,000
Property Type Townhouse
Sub Type Townhouse-2 Story,T3-Townhouse 3+ Stories
Listing Status Sold
Purchase Type For Sale
Square Footage 1,721 sqft
Price per Sqft $188
Subdivision Trafalgar Woods Townhomes
MLS Listing ID 10265250
Sold Date 05/21/19
Bedrooms 3
Full Baths 2
Half Baths 1
HOA Fees $259/mo
Rental Info Yes
Year Built 2012
Annual Tax Amount $7,018
Tax Year 2017
Lot Dimensions COMMON
Property Description
Must see the "Camden Model Home" @ Trafalgar Woods Luxury Townhome Development. This true three bedroom includes an open concept 1,721 sq. ft. floor plan, spacious dining, great room, open bar to kitchen, and adjacent deck are ideal for entertaining! Chef's kitchen features granite countertops, recessed can lighting, designer cabinets with crown molding, expansive island, and stainless steel appliances. Three bedrooms on the upper level, two and a half baths, and lower level family room. Master suite includes your own spacious closet and master bath. Convenient upper level laundry room with side by side washer & dryer, PLUS attached two car garage. Come see the original "Model Unit" @ Trafalgar Woods Town Homes in desirable Morton Grove!
Location
State IL
County Cook
Area Morton Grove
Rooms
Basement Partial, English
Interior
Interior Features Laundry Hook-Up in Unit, Storage
Heating Natural Gas, Forced Air
Cooling Central Air
Equipment TV-Cable, CO Detectors
Fireplace N
Appliance Range, Microwave, Dishwasher, Washer, Dryer, Disposal
Exterior
Exterior Feature Balcony, Storms/Screens
Garage Attached
Garage Spaces 2.0
Waterfront false
Roof Type Asphalt
Building
Lot Description Common Grounds, Forest Preserve Adjacent, Landscaped
Story 3
Sewer Public Sewer
Water Lake Michigan
New Construction false
Schools
Elementary Schools Hynes Elementary School
Middle Schools Golf Middle School
High Schools Niles North High School
School District 67 , 67, 219
Others
HOA Fee Include Insurance,Exterior Maintenance,Lawn Care,Scavenger,Snow Removal
Ownership Condo
Special Listing Condition None
Pets Description Cats OK, Dogs OK
Read Less
Want to know what your home might be worth? Contact us for a FREE valuation!

Our team is ready to help you sell your home for the highest possible price ASAP

© 2024 Listings courtesy of MRED as distributed by MLS GRID. All Rights Reserved.
Bought with Pradeep Shukla • Re/Max Renaissance

GET MORE INFORMATION





