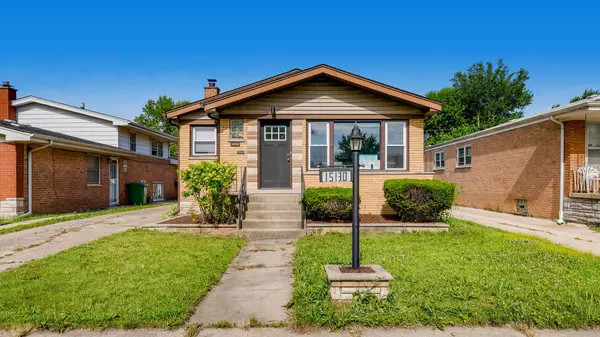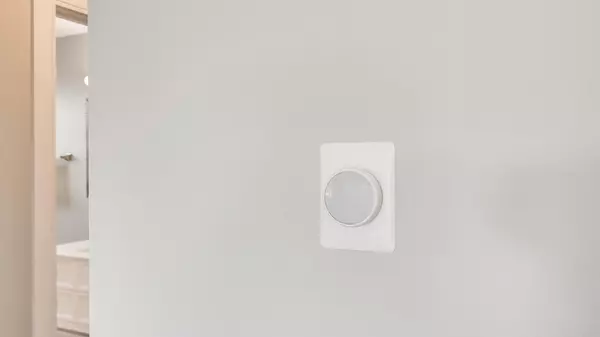$175,000
$200,000
12.5%For more information regarding the value of a property, please contact us for a free consultation.
15130 Irving AVE Dolton, IL 60419
4 Beds
2 Baths
1,168 SqFt
Key Details
Sold Price $175,000
Property Type Single Family Home
Sub Type Detached Single
Listing Status Sold
Purchase Type For Sale
Square Footage 1,168 sqft
Price per Sqft $149
MLS Listing ID 10790388
Sold Date 10/09/20
Style Ranch
Bedrooms 4
Full Baths 2
Year Built 1961
Annual Tax Amount $6,200
Tax Year 2018
Lot Size 4,965 Sqft
Lot Dimensions 40X125
Property Description
STUNNING REHAB!!! Just imagine yourself living on this luxurious raised brick ranch with 4 spacious bedrooms and 1 bonus room for your needs, delight your guests on this cozy living room with a stunning fireplace, or having dinner on this beautiful dining room right next to this chefs dream kitchen with shaker cabinetry all stainless steel appliances, quartz countertops and a stunning island, take a relaxing bath on any of the 2 beautiful full bathrooms with amazing tilework and separate tub and shower, this home has been equipped with a smart thermostat for your comfort and energy savings, it has hardwood floors throughout the main floor, new windows, new doors, new copper plumbing,new furnace and updated electrical system, the list goes on and on. Don't let this beauty pass you by! Schedule your private showing today!!!
Location
State IL
County Cook
Area Dolton
Rooms
Basement Full
Interior
Interior Features Hardwood Floors, First Floor Bedroom, First Floor Full Bath
Heating Natural Gas
Cooling Central Air
Fireplaces Number 1
Fireplaces Type Electric
Equipment Ceiling Fan(s), Sump Pump
Fireplace Y
Appliance Range, Microwave, Dishwasher, Refrigerator, Stainless Steel Appliance(s)
Laundry Gas Dryer Hookup, Sink
Exterior
Parking Features Detached
Garage Spaces 2.0
Community Features Sidewalks, Street Lights, Street Paved
Roof Type Asphalt
Building
Sewer Public Sewer
Water Lake Michigan
New Construction false
Schools
Elementary Schools Diekman Elementary School
High Schools Thornridge High School
School District 149 , 149, 205
Others
HOA Fee Include None
Ownership Fee Simple
Special Listing Condition None
Read Less
Want to know what your home might be worth? Contact us for a FREE valuation!

Our team is ready to help you sell your home for the highest possible price ASAP

© 2024 Listings courtesy of MRED as distributed by MLS GRID. All Rights Reserved.
Bought with Shauna Weatherspoon • john greene, Realtor

GET MORE INFORMATION





