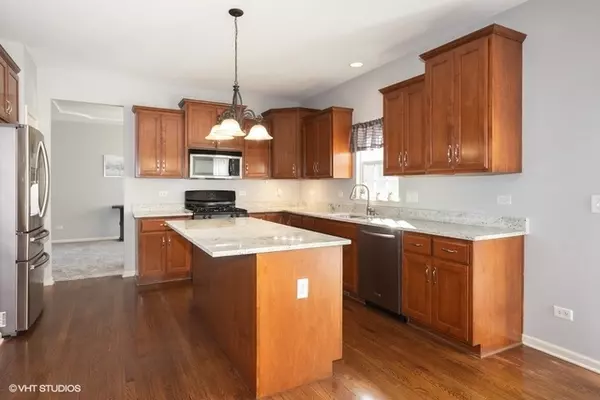$325,000
$319,999
1.6%For more information regarding the value of a property, please contact us for a free consultation.
26925 Ashgate XING Plainfield, IL 60585
5 Beds
2.5 Baths
3,000 SqFt
Key Details
Sold Price $325,000
Property Type Single Family Home
Sub Type Detached Single
Listing Status Sold
Purchase Type For Sale
Square Footage 3,000 sqft
Price per Sqft $108
Subdivision Grande Park
MLS Listing ID 10776553
Sold Date 08/20/20
Style Colonial
Bedrooms 5
Full Baths 2
Half Baths 1
HOA Fees $83/ann
Year Built 2007
Annual Tax Amount $12,431
Tax Year 2018
Lot Size 0.380 Acres
Lot Dimensions 105X162X68X204
Property Description
Bright and spacious 5 bedroom and 2 1/2 bathroom family home in sought after community with a playground, clubhouse and pool. The open floor plan offers 9'+ ceilings throughout the main level with recent updates to the main level including new granite countertops, new carpeting and fresh paint. Highlighted by the gourmet kitchen with all newer SS appliances, large island, hardwood floor, 42" wood cabinets and tons of counter space. The kitchen and eating area open into the massive family room with 10' ceiling and wonderful large picture window to the oversized private backyard with tall pine trees. The main level also features a dining room and living room for easy entertainment and a private office with french doors. 5 bedrooms upstairs with a master suite with 2 walk in closets and luxury private bathroom with dual vanities, a jacuzzi tub and separate shower.Bedrooms 2,3 and 4 are all good sized with ceiling fans and ample closet space. Bedroom 5 offers a vaulted ceiling and could easily be a rec room. Large/clean basement provides great potential. Great subdivision amenities - pool, clubhouse and more! Taxes are expected to decrease with application for homestead exemption.
Location
State IL
County Kendall
Area Plainfield
Rooms
Basement Full
Interior
Interior Features Vaulted/Cathedral Ceilings, Hardwood Floors, First Floor Laundry, Walk-In Closet(s)
Heating Natural Gas, Forced Air
Cooling Central Air
Equipment TV-Dish, Security System, Ceiling Fan(s)
Fireplace N
Appliance Range, Microwave, Dishwasher, High End Refrigerator, Washer, Dryer, Disposal, Stainless Steel Appliance(s)
Laundry Gas Dryer Hookup, Laundry Chute, Sink
Exterior
Exterior Feature Patio
Parking Features Attached
Garage Spaces 2.5
Community Features Clubhouse, Park, Pool, Sidewalks, Street Lights, Street Paved
Roof Type Asphalt
Building
Lot Description Park Adjacent, Wooded
Sewer Public Sewer
Water Lake Michigan, Public
New Construction false
Schools
Elementary Schools Grande Park Elementary School
Middle Schools Murphy Junior High School
High Schools Oswego East High School
School District 308 , 308, 308
Others
HOA Fee Include Insurance,Clubhouse,Pool
Ownership Fee Simple
Special Listing Condition None
Read Less
Want to know what your home might be worth? Contact us for a FREE valuation!

Our team is ready to help you sell your home for the highest possible price ASAP

© 2024 Listings courtesy of MRED as distributed by MLS GRID. All Rights Reserved.
Bought with Mohamed Koleilat • Re/Max Ultimate Professionals

GET MORE INFORMATION





