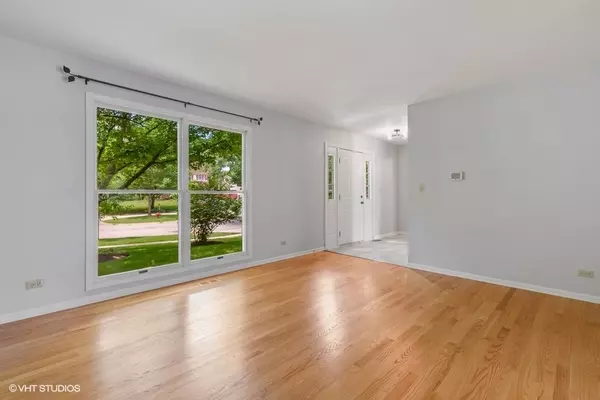$315,900
$324,900
2.8%For more information regarding the value of a property, please contact us for a free consultation.
1029 Tristram CT West Dundee, IL 60118
5 Beds
2.5 Baths
2,346 SqFt
Key Details
Sold Price $315,900
Property Type Single Family Home
Sub Type Detached Single
Listing Status Sold
Purchase Type For Sale
Square Footage 2,346 sqft
Price per Sqft $134
Subdivision Hills Of West Dundee
MLS Listing ID 10782550
Sold Date 08/28/20
Style Traditional
Bedrooms 5
Full Baths 2
Half Baths 1
Year Built 1994
Annual Tax Amount $8,366
Tax Year 2018
Lot Size 0.274 Acres
Lot Dimensions 128X116X103X46X34X33
Property Description
Tastefully updated and well-maintained 5 bedroom, 2.5 bath home with luxury finishes. Open floor plan with gorgeous chef's kitchen featuring granite counters, stone backsplash, maple cabinets with soft close drawers, and stainless steel appliances. Glossy hardwood floors, separate dining room and formal living rooms and lots of natural light. Eat-in kitchen opens to a beautiful deck with pergola that leads down to a private, fenced backyard complete with firepit patio, kids playset, and mature landscaping. Second floor boasts large master suite with walk in closest and a bathroom with double vanity, soaker tub, and skylight. There are three additional good-sized bedrooms and full hall bathroom. Impressive 2300+sqft home PLUS finished basement with kitchenette, living area, and separate craft room/workshop/playroom/5th bedroom area. Neighborhood park has splash pad, sport courts, and playground. Professionally cleaned and move-in ready! *hard-wired ring doorbell and backyard playset stay
Location
State IL
County Kane
Area Dundee / East Dundee / Sleepy Hollow / West Dundee
Rooms
Basement Full
Interior
Interior Features Hardwood Floors, Wood Laminate Floors, First Floor Laundry
Heating Natural Gas
Cooling Central Air
Fireplaces Number 1
Fireplaces Type Gas Log
Equipment Humidifier, TV-Cable, CO Detectors, Ceiling Fan(s), Sump Pump
Fireplace Y
Appliance Range, Microwave, Dishwasher, Refrigerator, Bar Fridge, Washer, Dryer
Exterior
Exterior Feature Deck, Patio
Parking Features Attached
Garage Spaces 2.0
Community Features Park, Tennis Court(s)
Roof Type Asphalt
Building
Lot Description Cul-De-Sac, Fenced Yard
Sewer Public Sewer
Water Public
New Construction false
Schools
Elementary Schools Dundee Highlands Elementary Scho
Middle Schools Dundee Middle School
High Schools H D Jacobs High School
School District 300 , 300, 300
Others
HOA Fee Include None
Ownership Fee Simple
Special Listing Condition None
Read Less
Want to know what your home might be worth? Contact us for a FREE valuation!

Our team is ready to help you sell your home for the highest possible price ASAP

© 2024 Listings courtesy of MRED as distributed by MLS GRID. All Rights Reserved.
Bought with Amy Wu • Keller Williams Success Realty

GET MORE INFORMATION





