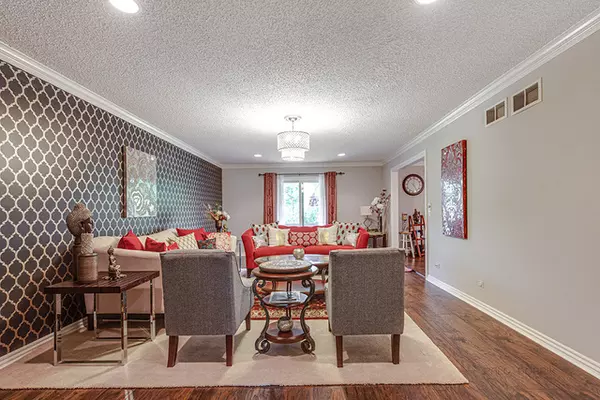$390,000
$399,000
2.3%For more information regarding the value of a property, please contact us for a free consultation.
240 Red Top DR #0 Libertyville, IL 60048
4 Beds
3.5 Baths
3,592 SqFt
Key Details
Sold Price $390,000
Property Type Townhouse
Sub Type T3-Townhouse 3+ Stories
Listing Status Sold
Purchase Type For Sale
Square Footage 3,592 sqft
Price per Sqft $108
Subdivision Red Top
MLS Listing ID 10766855
Sold Date 10/05/20
Bedrooms 4
Full Baths 3
Half Baths 1
HOA Fees $350/mo
Rental Info No
Year Built 1984
Annual Tax Amount $8,913
Tax Year 2019
Lot Dimensions COMMON
Property Description
Maintenance free living! New furnace and A/C in 2019. Home was recently freshly painted. Remarkable engineered hardwood flooring new in 2020 welcomes you in and extends throughout the main and upper levels. With the formal living room and dining room you will never have a hard time finding a place to entertain. Step out one of the sliders to enjoy views from your large private balcony. Come back in inside where the chef of the house will fall in love and enjoy cooking in the updated kitchen (2018) showcasing a plethora of white cabinetry, center island allowing for plenty of storage, granite countertops, tile backsplash and quality stainless steel appliances. Half bath and first floor main bedroom with private ensuite featuring double bowl vanity and standing shower complete the main level. Upstairs you will find an expansive loft with skylights providing natural light, two additional spacious bedrooms with generous closet space and full bath. The walk-out basement provides added living space or the perfect in-law arrangement; with a 4th bedroom with ensuite, laundry room and family room showcasing a floor-to-ceiling brick fireplace and slider to private patio. Conveniently located near shopping, schools and everything downtown Libertyville has to offer. Great school districts with Hawthorn Townline Elementary and choice High school either Libertyville high school or Vernon Hills high school.
Location
State IL
County Lake
Area Green Oaks / Libertyville
Rooms
Basement Full, Walkout
Interior
Interior Features Skylight(s), Hardwood Floors
Heating Electric, Forced Air
Cooling Central Air
Fireplaces Number 1
Fireplaces Type Wood Burning, Attached Fireplace Doors/Screen, Gas Starter
Equipment Humidifier, TV-Dish, Ceiling Fan(s)
Fireplace Y
Appliance Range, Microwave, Dishwasher, Refrigerator, Washer, Dryer, Stainless Steel Appliance(s)
Laundry Sink
Exterior
Exterior Feature Deck, Patio, Storms/Screens
Parking Features Attached
Garage Spaces 2.5
Roof Type Shake
Building
Lot Description Cul-De-Sac, Landscaped
Story 3
Sewer Public Sewer
Water Public
New Construction false
Schools
Elementary Schools Townline Elementary School
Middle Schools Hawthorn Middle School North
High Schools Libertyville High School
School District 73 , 73, 128
Others
HOA Fee Include Exterior Maintenance,Lawn Care,Scavenger,Snow Removal
Ownership Condo
Special Listing Condition None
Pets Allowed Cats OK, Dogs OK
Read Less
Want to know what your home might be worth? Contact us for a FREE valuation!

Our team is ready to help you sell your home for the highest possible price ASAP

© 2024 Listings courtesy of MRED as distributed by MLS GRID. All Rights Reserved.
Bought with Laura Rivera • @properties

GET MORE INFORMATION





