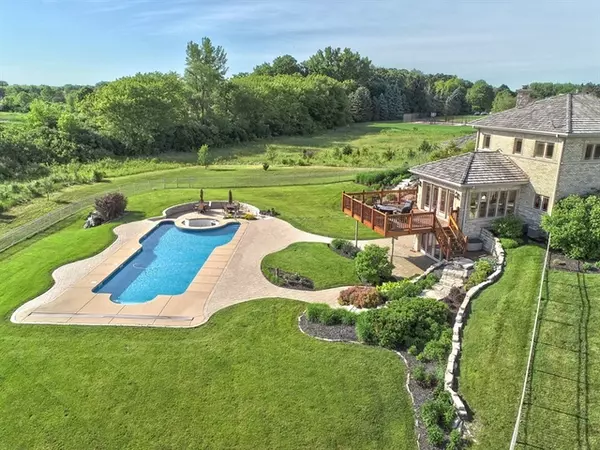$597,000
$629,900
5.2%For more information regarding the value of a property, please contact us for a free consultation.
18N341 Northwind LN West Dundee, IL 60118
3 Beds
3.5 Baths
4,450 SqFt
Key Details
Sold Price $597,000
Property Type Single Family Home
Sub Type Detached Single
Listing Status Sold
Purchase Type For Sale
Square Footage 4,450 sqft
Price per Sqft $134
Subdivision Binnie Hills
MLS Listing ID 10279731
Sold Date 11/25/19
Style Prairie
Bedrooms 3
Full Baths 3
Half Baths 1
Year Built 2002
Annual Tax Amount $16,712
Tax Year 2017
Lot Size 12.979 Acres
Lot Dimensions 845 X 679 X 457 X 1054
Property Description
PRICE JUST ADJUSTED YET AGAIN...BRING YOUR HORSE To *PONDEROSA*NEW LOW PRICE***HOME IS BETTER THAN NEW****PERFECTION IN EVERY WAY...Just Move In And Enjoy A Unique 13 Acre Estate Hidden From All The Rest Yet Close To Every Shopping Need Possible**A One Of A Kind Kingdom And Including An All Out Resort Style Pool & Waterfall Extravaganza Paralleled By Only Top Vacation Resorts*Built Like A Fortress, This 3-Story Brick & Stone Marvel Has A Beautifully Accented Lower Level Walkout With Access To The Pool And Includes Full Bath, Game, Workout, & Recreation Areas*The Rear Elevation Stands Three Stories & Faces 13 Scenic Country Acres & has 3.1 Baths, 2 Stone/Brick Fireplaces, 3 Car Garage And A Completely Open Main Floor Two Story Great Room With All Of The Surrounding Rooms Fully Visible*The Long Presidential Drive To This UNIQUE Hilltop Location Provides Visual Security And Pride Of Ownership*A Gracious Home With Special Architectural Flair From Every Angle*Privacy As U Gaze Over Your Conservancy From Special Lofty Deck*
Location
State IL
County Kane
Area Dundee / East Dundee / Sleepy Hollow / West Dundee
Rooms
Basement Walkout
Interior
Interior Features Hot Tub, Second Floor Laundry, Walk-In Closet(s)
Heating Natural Gas
Cooling Central Air
Fireplaces Number 2
Fireplaces Type Wood Burning
Fireplace Y
Exterior
Exterior Feature Balcony, Deck, Patio, Hot Tub, Brick Paver Patio, In Ground Pool
Parking Features Attached
Garage Spaces 3.0
Roof Type Shake
Building
Lot Description Cul-De-Sac, Fenced Yard, Forest Preserve Adjacent, Nature Preserve Adjacent
Sewer Septic-Private
Water Private Well
New Construction false
Schools
Elementary Schools Gilberts Elementary School
Middle Schools Hampshire Middle School
High Schools Hampshire High School
School District 300 , 300, 300
Others
HOA Fee Include None
Ownership Fee Simple
Special Listing Condition Home Warranty
Read Less
Want to know what your home might be worth? Contact us for a FREE valuation!

Our team is ready to help you sell your home for the highest possible price ASAP

© 2024 Listings courtesy of MRED as distributed by MLS GRID. All Rights Reserved.
Bought with Linda Zielinski • Berkshire Hathaway HomeServices Chicago

GET MORE INFORMATION





