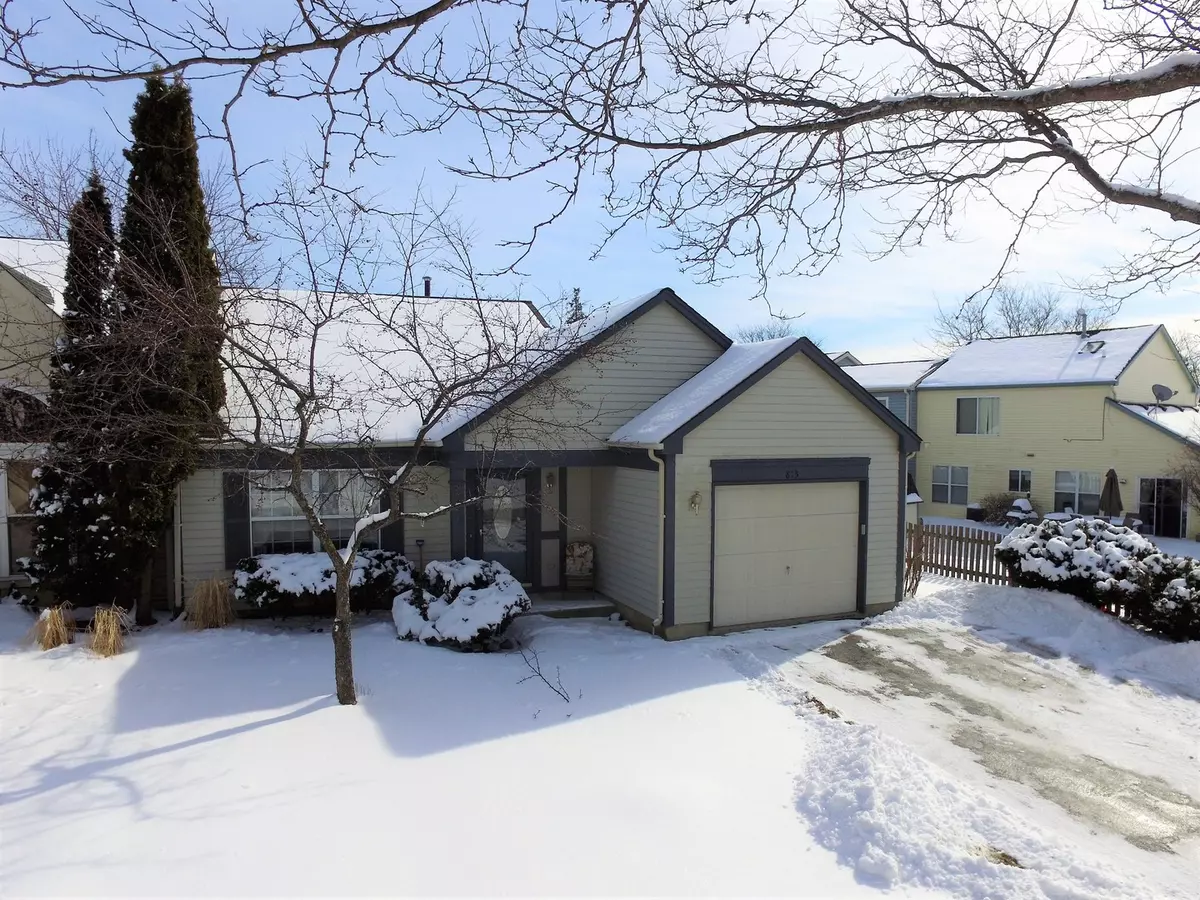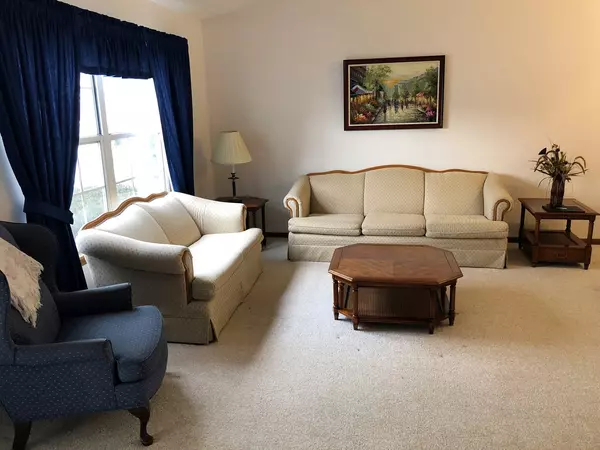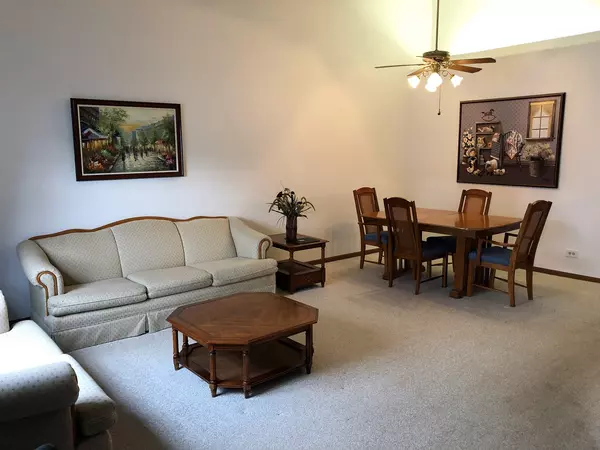$183,000
$182,000
0.5%For more information regarding the value of a property, please contact us for a free consultation.
813 Buckingham CT Mundelein, IL 60060
2 Beds
1.5 Baths
1,321 SqFt
Key Details
Sold Price $183,000
Property Type Single Family Home
Sub Type 1/2 Duplex
Listing Status Sold
Purchase Type For Sale
Square Footage 1,321 sqft
Price per Sqft $138
Subdivision Cambridge Country
MLS Listing ID 10281897
Sold Date 04/03/19
Bedrooms 2
Full Baths 1
Half Baths 1
Year Built 1990
Annual Tax Amount $2,725
Tax Year 2017
Lot Dimensions 49X110X11X18X48X60
Property Description
Hard to find and highly desirable ranch style half-duplex home! Enjoy the convenience of one level living! You'll love the open floor plan and vaulted ceilings. Living room opens into the dining room with a vaulted ceiling and decorator ledge for plants or collectibles. Bright and sunny with an abundance of natural sunlight throughout home. In the kitchen there's plenty of cabinet and counter space. Kitchen has tile flooring and opens to the family room with sliding glass doors to backyard deck. Two bedrooms in home are both nicely sized. Neutral colors throughout home. Large yard is fenced on three sides. Attached one car garage. Home is also available for sale with furnishings included. Preferred cul de sac location in poplar Cambridge Country subdivision with no HOA fees. Great location close to shopping, restaurants and entertainment. Near parks and schools with easy access to major roadways. Estate sale, home is in good condition but is sold as-is.
Location
State IL
County Lake
Area Ivanhoe / Mundelein
Rooms
Basement None
Interior
Interior Features Vaulted/Cathedral Ceilings, First Floor Bedroom, First Floor Laundry, First Floor Full Bath, Laundry Hook-Up in Unit
Heating Natural Gas, Forced Air
Cooling Central Air
Fireplace N
Exterior
Exterior Feature Deck, End Unit
Parking Features Attached
Garage Spaces 1.0
Amenities Available Park
Roof Type Asphalt
Building
Lot Description Landscaped
Story 1
Sewer Public Sewer
Water Public
New Construction false
Schools
School District 79 , 79, 120
Others
HOA Fee Include None
Ownership Fee Simple
Special Listing Condition None
Pets Allowed Cats OK, Dogs OK
Read Less
Want to know what your home might be worth? Contact us for a FREE valuation!

Our team is ready to help you sell your home for the highest possible price ASAP

© 2024 Listings courtesy of MRED as distributed by MLS GRID. All Rights Reserved.
Bought with Home Sweet Home Ryan Realty

GET MORE INFORMATION





