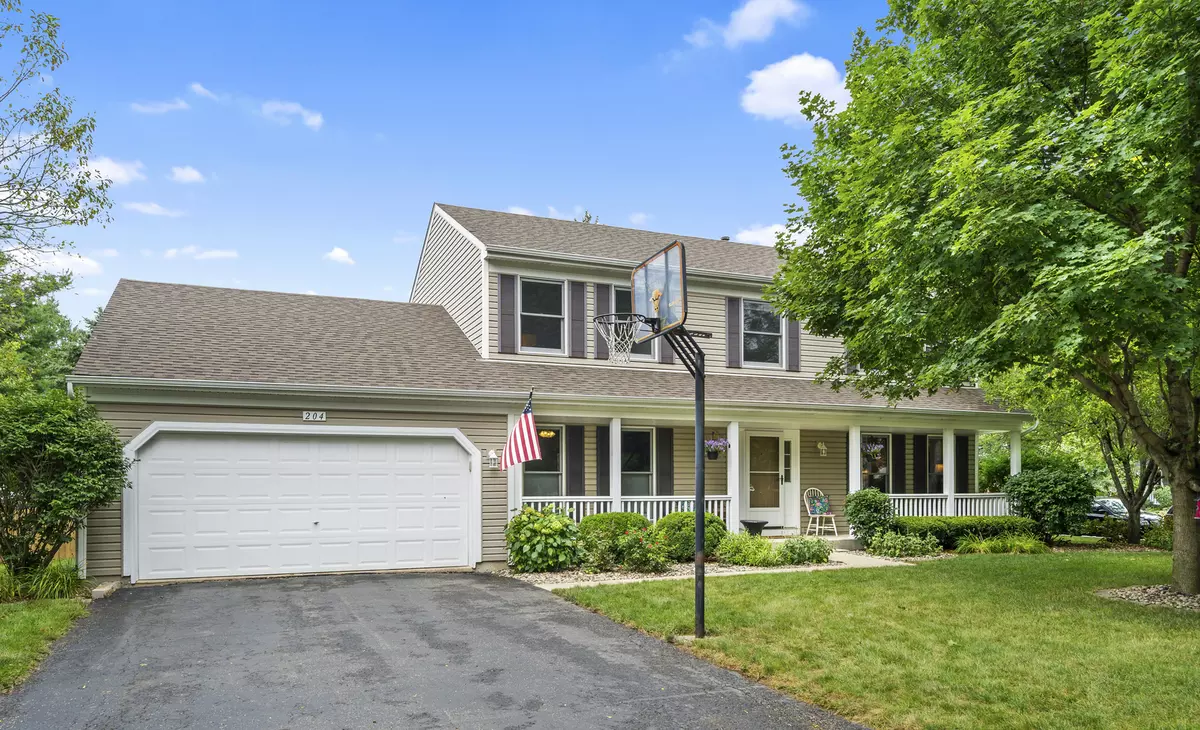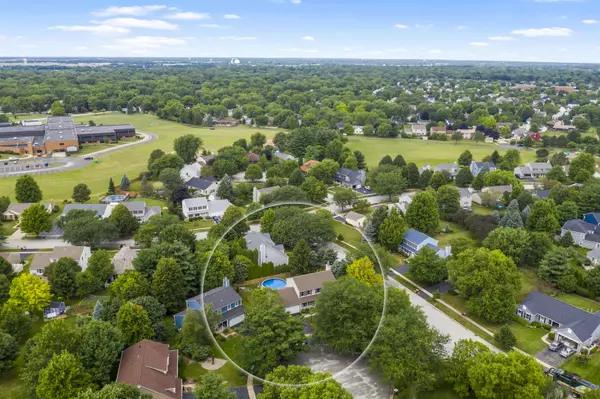$295,500
$289,900
1.9%For more information regarding the value of a property, please contact us for a free consultation.
204 Thornbury CT Oswego, IL 60543
4 Beds
2.5 Baths
2,148 SqFt
Key Details
Sold Price $295,500
Property Type Single Family Home
Sub Type Detached Single
Listing Status Sold
Purchase Type For Sale
Square Footage 2,148 sqft
Price per Sqft $137
Subdivision New Windcrest
MLS Listing ID 10802582
Sold Date 09/15/20
Bedrooms 4
Full Baths 2
Half Baths 1
Year Built 1994
Annual Tax Amount $7,263
Tax Year 2019
Lot Size 0.330 Acres
Lot Dimensions 40.04X69.52X122.7X111.38X31.22X115.64
Property Description
STAY COOL GETTING SCHOOLED! Learning this fall may be unclear, but loving this home definitely is clear. This 4 bedroom, 2-1/2 bath home is located on a 1/3 acre, corner cul-de-sac lot surrounded by mature trees & a fenced yard. Beautifully appointed amenities include new handscraped solid hickory plank floors throughout the main level plus today's designer finishes. Prepare to be impressed with the stunning new kitchen featuring decorator white cabinetry, stainless appliances, island, quartz counters, designer tile backsplash, stainless undermount sink plus recessed lighting. Other highlights include an open family room with brick fireplace, updated first floor bath, large living & dining rooms plus main floor laundry with access to an awesome deck. (New Maytag washer, dryer + pedestals included) Need space for e-learning? The dining room makes a great option. The second level features a generous master with a private bath & walk-in closet, 3 secondary bedrooms, one with a built-in closet organizer plus an additional full bath. Top down, bottom up shades on many windows add convenience along with new furnace and A/C in 2019, and Culligan water softener with reverse osmosis in 2018. The full basement adds plenty of storage plus the option for future living space. Take a break from the everyday floating in the 24' pool (4' depth) or relaxing on the extensive 31' x 15' deck, and into the evening with the built-in fire pit. Close to shopping, restaurants, schools, golf course, walking/biking paths & parks. This home won't last, come see it today!
Location
State IL
County Kendall
Area Oswego
Rooms
Basement Full
Interior
Interior Features Hardwood Floors, First Floor Laundry, Walk-In Closet(s)
Heating Natural Gas, Forced Air
Cooling Central Air
Fireplaces Number 1
Fireplaces Type Wood Burning, Gas Starter
Equipment Humidifier, Water-Softener Owned, CO Detectors, Ceiling Fan(s), Sump Pump, Radon Mitigation System
Fireplace Y
Appliance Range, Microwave, Dishwasher, Refrigerator, Washer, Dryer, Disposal, Stainless Steel Appliance(s), Water Purifier Owned, Water Softener Owned
Exterior
Exterior Feature Deck, Porch, Above Ground Pool, Fire Pit
Parking Features Attached
Garage Spaces 2.0
Community Features Park, Curbs, Sidewalks, Street Lights, Street Paved
Roof Type Asphalt
Building
Lot Description Corner Lot, Cul-De-Sac, Fenced Yard, Mature Trees
Sewer Public Sewer
Water Public
New Construction false
Schools
Elementary Schools Old Post Elementary School
Middle Schools Thompson Junior High School
High Schools Oswego High School
School District 308 , 308, 308
Others
HOA Fee Include None
Ownership Fee Simple
Special Listing Condition None
Read Less
Want to know what your home might be worth? Contact us for a FREE valuation!

Our team is ready to help you sell your home for the highest possible price ASAP

© 2024 Listings courtesy of MRED as distributed by MLS GRID. All Rights Reserved.
Bought with Jacob Kilts • HomeSmart Realty Group

GET MORE INFORMATION





