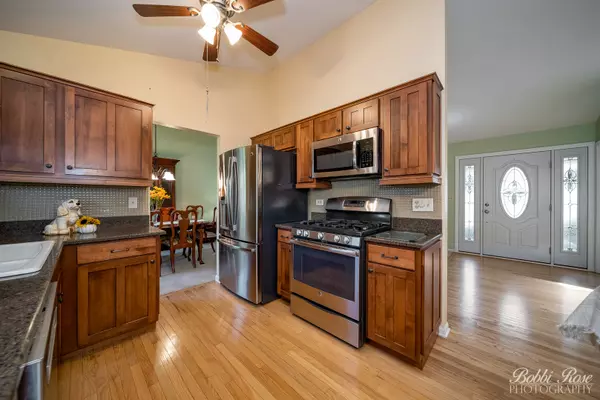$279,750
$277,750
0.7%For more information regarding the value of a property, please contact us for a free consultation.
518 Edinburgh LN West Dundee, IL 60118
3 Beds
2.5 Baths
1,572 SqFt
Key Details
Sold Price $279,750
Property Type Single Family Home
Sub Type Detached Single
Listing Status Sold
Purchase Type For Sale
Square Footage 1,572 sqft
Price per Sqft $177
Subdivision Tartans Glen
MLS Listing ID 10819359
Sold Date 09/23/20
Style Quad Level
Bedrooms 3
Full Baths 2
Half Baths 1
Year Built 1988
Tax Year 2019
Lot Size 10,018 Sqft
Lot Dimensions 85X120X82X120
Property Description
WOW House! Desired neighborhood, schools & nearby Huffman Park! Original owners pride & impeccable care are evident everywhere in this beautifully upgraded tri-level with finished sub basement on a mature fenced lot with lovely pond, 4 Season Room and Screen House. Custom Cabinetry in a newer Farmhouse Kitchen featuring Stainless Appliances & Stone Counters - Hardwood floors from foyer thru Kitchen, FamRm & Bedrooms. Vaulted Ceilings, Skylights. Cathedral Owners Suite with Newer King-Size stall shower Bath & Walk-in closet. All newer mechanicals, roof & windows here for years of worry free living. Bring your most particular home shoppers here & they will be impressed...
Location
State IL
County Kane
Area Dundee / East Dundee / Sleepy Hollow / West Dundee
Rooms
Basement Partial
Interior
Interior Features Vaulted/Cathedral Ceilings, Skylight(s), Hardwood Floors, Walk-In Closet(s)
Heating Natural Gas, Forced Air
Cooling Central Air
Fireplaces Number 1
Fireplaces Type Attached Fireplace Doors/Screen, Gas Log
Equipment TV-Cable, CO Detectors, Ceiling Fan(s), Fan-Whole House, Sump Pump
Fireplace Y
Appliance Range, Microwave, Dishwasher, Refrigerator, Washer, Dryer, Disposal, Stainless Steel Appliance(s)
Exterior
Exterior Feature Deck, Patio, Porch, Porch Screened, Screened Patio, Storms/Screens
Parking Features Attached
Garage Spaces 2.0
Community Features Park, Tennis Court(s), Sidewalks, Street Lights, Street Paved
Roof Type Asphalt
Building
Lot Description Fenced Yard, Landscaped
Sewer Public Sewer, Sewer-Storm
Water Public
New Construction false
Schools
High Schools H D Jacobs High School
School District 300 , 300, 300
Others
HOA Fee Include None
Ownership Fee Simple
Special Listing Condition None
Read Less
Want to know what your home might be worth? Contact us for a FREE valuation!

Our team is ready to help you sell your home for the highest possible price ASAP

© 2024 Listings courtesy of MRED as distributed by MLS GRID. All Rights Reserved.
Bought with David Rosenfeld • Keller Williams Momentum

GET MORE INFORMATION





