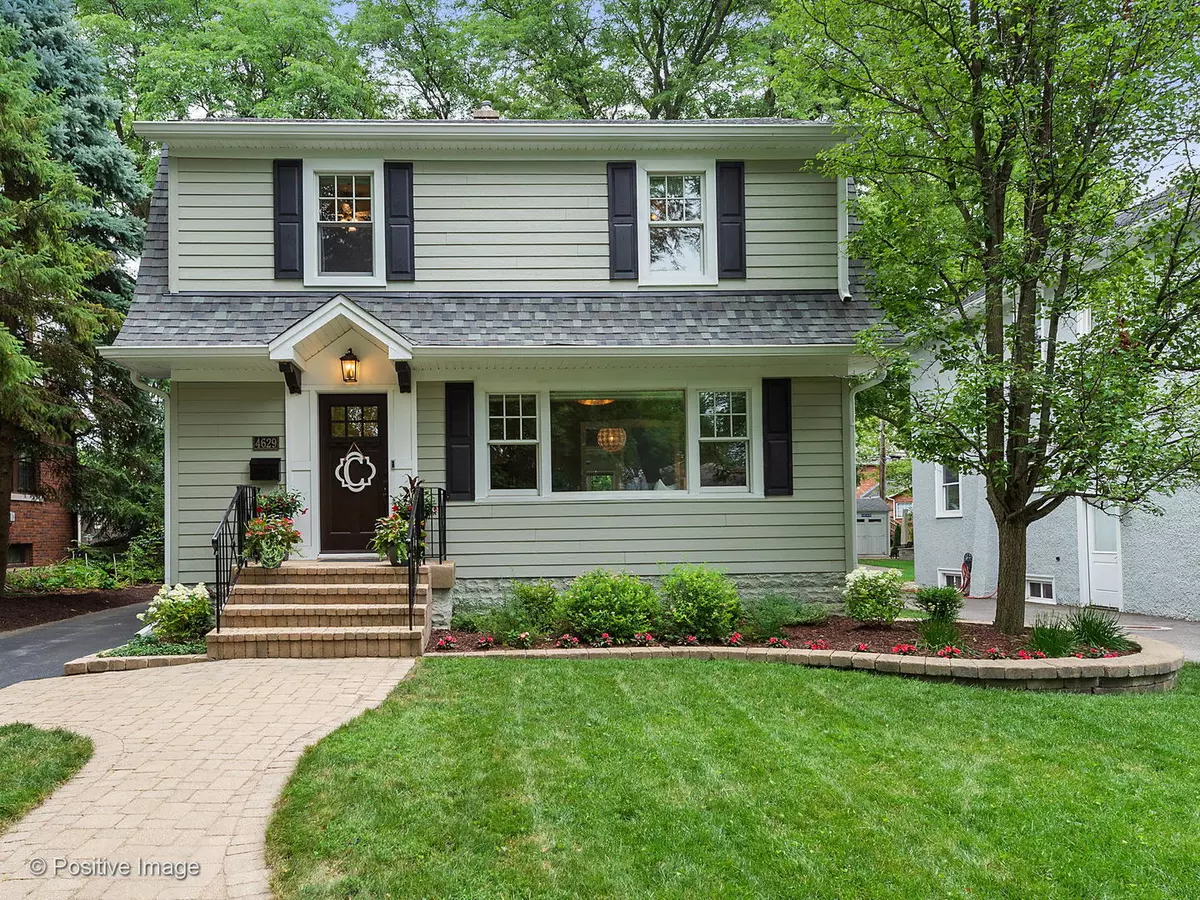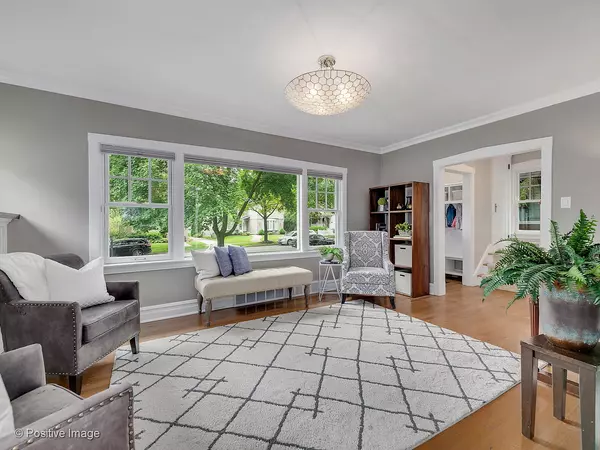$730,000
$719,000
1.5%For more information regarding the value of a property, please contact us for a free consultation.
4629 Grand AVE Western Springs, IL 60558
4 Beds
3 Baths
Key Details
Sold Price $730,000
Property Type Single Family Home
Sub Type Detached Single
Listing Status Sold
Purchase Type For Sale
Subdivision Old Town South
MLS Listing ID 10783884
Sold Date 08/25/20
Style Traditional
Bedrooms 4
Full Baths 2
Half Baths 2
Year Built 1924
Annual Tax Amount $13,031
Tax Year 2018
Lot Dimensions 50X160
Property Description
JUST STEPS AWAY FROM ALL THAT DOWNTOWN WESTERN SPRINGS OFFERS, THIS GREAT HOME ON A DEEPER LOT HAS BEEN UPDATED IN ALL THE MOST IMPORTANT WAYS! THE NEW OWNERS WILL APPRECIATE THE NEW GARAGE, THE LARGE DECK WITH NEW RAILING, COMPLETELY REMODELED BASEMENT WITH ADDED HALF BATH,NEW MASTER BATH, REMODELED POWDER ROOM, NEW ROOF AND GUTTERS. THE OLD STUCCO WAS REPLACED WITH NEW WOOD BASE AND LP SMARTSIDE SIDING! NEW FURNACE, CENTRAL AC, AND HUMIDIFIER WERE ADDED IN 2016. AN OPEN KITCHEN TO THE FAMILY ROOM WITH SO MANY GREAT WINDOWS OVERLOOKING THE BACKYARD! ENJOY THIS HOME, THE NEIGHBORHOOD, THE KEY LOCATION AND RELAX KNOWING THAT SO MUCH HAS BEEN DONE TO MAKE THIS HOME A TRULY MOVE IN AND ENJOY PROPERTY!
Location
State IL
County Cook
Area Western Springs
Rooms
Basement Full
Interior
Interior Features Vaulted/Cathedral Ceilings, Skylight(s), Hardwood Floors
Heating Natural Gas, Forced Air
Cooling Central Air
Fireplaces Number 1
Fireplaces Type Decorative
Equipment Humidifier, Ceiling Fan(s), Sump Pump, Backup Sump Pump;
Fireplace Y
Appliance Range, Microwave, Dishwasher, Refrigerator, Freezer, Washer, Dryer, Disposal, Stainless Steel Appliance(s)
Laundry Sink
Exterior
Exterior Feature Deck
Parking Features Detached
Garage Spaces 2.0
Community Features Park, Pool, Tennis Court(s), Curbs, Sidewalks, Street Lights
Roof Type Asphalt
Building
Lot Description Fenced Yard, Landscaped
Sewer Public Sewer
Water Public, Community Well
New Construction false
Schools
Elementary Schools John Laidlaw Elementary School
Middle Schools Mcclure Junior High School
High Schools Lyons Twp High School
School District 101 , 101, 204
Others
HOA Fee Include None
Ownership Fee Simple
Special Listing Condition None
Read Less
Want to know what your home might be worth? Contact us for a FREE valuation!

Our team is ready to help you sell your home for the highest possible price ASAP

© 2024 Listings courtesy of MRED as distributed by MLS GRID. All Rights Reserved.
Bought with Hadley Rue • Dream Town Realty

GET MORE INFORMATION





