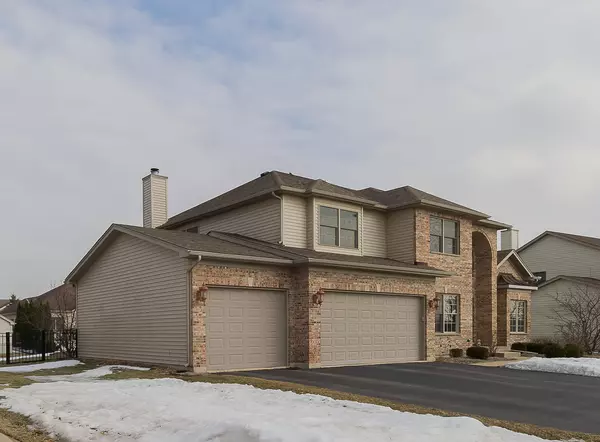$315,000
$319,900
1.5%For more information regarding the value of a property, please contact us for a free consultation.
1013 Peregrine WAY Hampshire, IL 60140
4 Beds
2.5 Baths
2,684 SqFt
Key Details
Sold Price $315,000
Property Type Single Family Home
Sub Type Detached Single
Listing Status Sold
Purchase Type For Sale
Square Footage 2,684 sqft
Price per Sqft $117
Subdivision Hampshire Meadows
MLS Listing ID 10305034
Sold Date 05/03/19
Style Contemporary
Bedrooms 4
Full Baths 2
Half Baths 1
Year Built 2005
Annual Tax Amount $7,123
Tax Year 2017
Lot Size 10,890 Sqft
Lot Dimensions 81X132X96X135
Property Description
Hello Sunshine! You will fall in love with this gorgeous 2 story brick front home in the beautiful Hampshire Meadows! The dramatic 2 story foyer welcomes you in with hardwood floors & neutral colors throughout main level! Have everyone over in your large entertainers kitchen opening to the spacious family room & brick fireplace! Kitchen boasts SS Appliances, Loads of cabinets & counter space, breakfast bar island & big pantry. The slider door in the eating area opens to an amazing brick paver patio with walkway, built-in grill & Fenced Backyard. Off the kitchen are your combined dining and living rooms! The Den/Office is a great space for Homework or your Home Office! There are 4 spacious bedrooms with large closets & ceiling fans in all! Huge Master Suite with organized walk in closet, whirlpool tub, separate shower, double sinks, & linen closet. Enjoy your full basement with roughed-in bath & plenty of storage space! 9 foot ceilings throughout, 3 car attached garage.
Location
State IL
County Kane
Area Hampshire / Pingree Grove
Rooms
Basement Full
Interior
Interior Features Vaulted/Cathedral Ceilings, Hardwood Floors, First Floor Laundry
Heating Natural Gas
Cooling Central Air
Fireplaces Number 1
Fireplaces Type Gas Log, Gas Starter
Equipment CO Detectors, Ceiling Fan(s), Sump Pump
Fireplace Y
Exterior
Exterior Feature Patio
Parking Features Attached
Garage Spaces 3.0
Roof Type Asphalt
Building
Lot Description Fenced Yard
Sewer Public Sewer
Water Public
New Construction false
Schools
School District 300 , 300, 300
Others
HOA Fee Include None
Ownership Fee Simple
Special Listing Condition None
Read Less
Want to know what your home might be worth? Contact us for a FREE valuation!

Our team is ready to help you sell your home for the highest possible price ASAP

© 2024 Listings courtesy of MRED as distributed by MLS GRID. All Rights Reserved.
Bought with Jorel Kilcullen • RE/MAX Connections II

GET MORE INFORMATION





