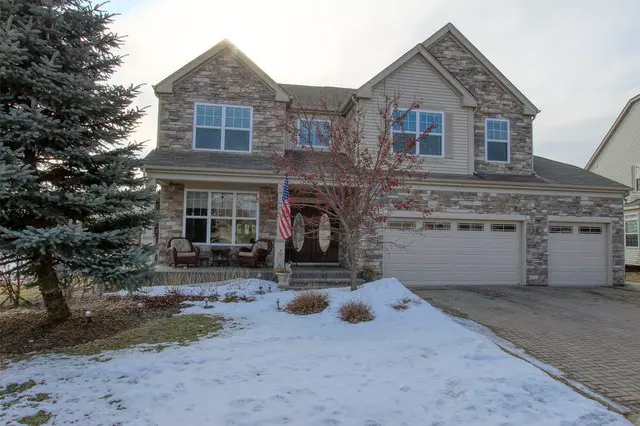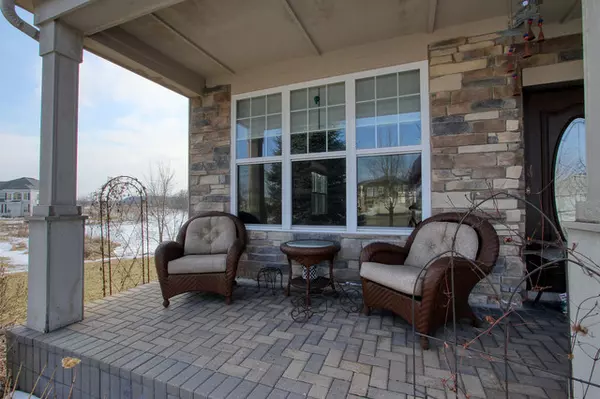$324,900
$324,900
For more information regarding the value of a property, please contact us for a free consultation.
32072 N Great Plaines AVE Lakemoor, IL 60051
5 Beds
3.5 Baths
3,040 SqFt
Key Details
Sold Price $324,900
Property Type Single Family Home
Sub Type Detached Single
Listing Status Sold
Purchase Type For Sale
Square Footage 3,040 sqft
Price per Sqft $106
Subdivision Rockwell Place
MLS Listing ID 10302586
Sold Date 06/03/19
Style Traditional
Bedrooms 5
Full Baths 3
Half Baths 1
HOA Fees $22/ann
Year Built 2007
Annual Tax Amount $8,216
Tax Year 2017
Lot Size 8,093 Sqft
Lot Dimensions 93 X 57
Property Description
Warm and Inviting this Home has been Meticulously Improved and Offers Many Amenities. Magnificent 5 Bedroom, 3.5 Bath Home in Rockwell Place. This 2 Story Home offers Rich Hardwood Flooring, Sun Drenched Rooms and High Ceilings. Quality Kitchen boasts New Cabinets, Flooring, Granite Countertops, Stainless Steel Upgraded Appliances (2012), Under & Above Cabinet Lighting. Cozy up to the Fireplace with New Stone Front and feel the Tranquil Surroundings. House Professionally Painted, New Tile Flooring in Powder Room, Kitchen and Laundry Room. High Efficiency Furnace, A/C & Water Heater (2012). New Garage Overhead Belt Driven Doors and Openers (2018). Spacious Master Suite with Dual Walk In Closets, Soaker Tub, Separate Shower, Toilet Closet and Double Sinks and Vanities. Brick Front Elevation, 3 Car Garage, Brick Paver Driveway, Patio and Walkway. Large Partially Finished Basement has Roughed in Full Bath. Home is Nestled next to the Best Nature has to offer. Welcome Home!
Location
State IL
County Lake
Area Holiday Hills / Johnsburg / Mchenry / Lakemoor / Mccullom Lake / Sunnyside / Ringwood
Rooms
Basement Full, English
Interior
Interior Features Vaulted/Cathedral Ceilings, Hardwood Floors, First Floor Bedroom, Second Floor Laundry, First Floor Full Bath, Walk-In Closet(s)
Heating Natural Gas, Forced Air
Cooling Central Air
Fireplaces Number 1
Fireplaces Type Attached Fireplace Doors/Screen, Gas Log
Equipment Humidifier, Water-Softener Owned, CO Detectors, Ceiling Fan(s)
Fireplace Y
Appliance Double Oven, Range, Microwave, Dishwasher, Refrigerator, Washer, Dryer, Disposal, Stainless Steel Appliance(s), Range Hood, Water Softener Owned
Exterior
Exterior Feature Deck, Patio, Brick Paver Patio
Parking Features Attached
Garage Spaces 3.0
Community Features Sidewalks, Street Lights, Street Paved
Roof Type Asphalt
Building
Lot Description Landscaped, Pond(s)
Sewer Public Sewer
Water Public
New Construction false
Schools
Elementary Schools Big Hollow Elementary School
Middle Schools Big Hollow School
High Schools Grant Community High School
School District 38 , 38, 124
Others
HOA Fee Include Other
Ownership Fee Simple w/ HO Assn.
Special Listing Condition None
Read Less
Want to know what your home might be worth? Contact us for a FREE valuation!

Our team is ready to help you sell your home for the highest possible price ASAP

© 2024 Listings courtesy of MRED as distributed by MLS GRID. All Rights Reserved.
Bought with Jill Johnson • Homebay Broker IL Inc.

GET MORE INFORMATION





