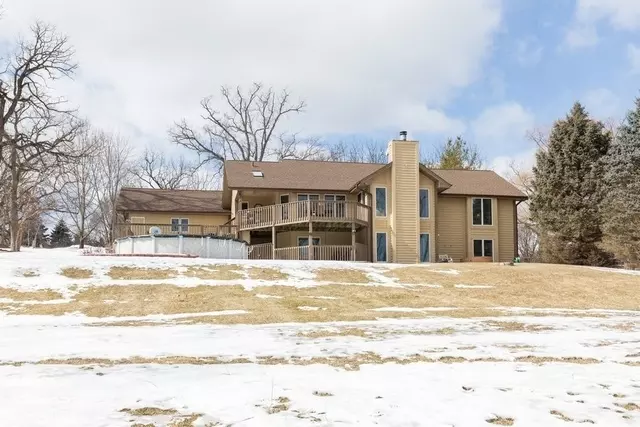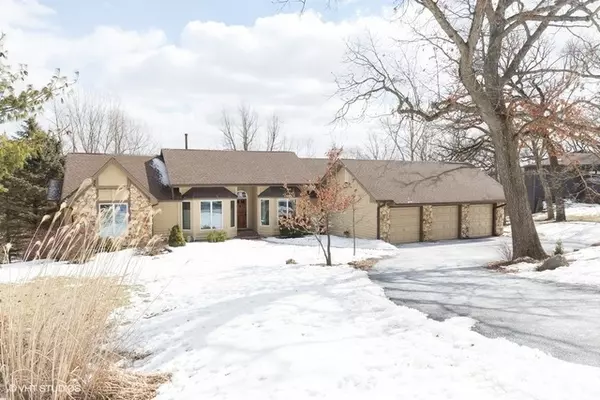$375,000
$375,000
For more information regarding the value of a property, please contact us for a free consultation.
165 Forestview DR Elgin, IL 60120
5 Beds
3 Baths
1.1 Acres Lot
Key Details
Sold Price $375,000
Property Type Single Family Home
Sub Type Detached Single
Listing Status Sold
Purchase Type For Sale
Subdivision Rolling Knolls Estates
MLS Listing ID 10300956
Sold Date 05/22/19
Style Ranch
Bedrooms 5
Full Baths 3
HOA Fees $5/ann
Year Built 1986
Annual Tax Amount $8,451
Tax Year 2017
Lot Size 1.097 Acres
Lot Dimensions 165X300X164X300
Property Description
Imagine the memories you will enjoy making in this awesome, 5 bedroom custom built home with master bedroom on main level. The warm, gleaming hardwood floors of Foyer & main level welcome all who enter this single owner estate with walk-out basement. Expansive windows thru-out the home allows sunlight to flood in throughout the day. The large designer kitchen with granite counters and adjacent eat-in space dining space, and formal dining Room all offers wonderful open areas to entertain in for years. Located in the private, 2-entrance only community of Rolling Knolls Estates on 1.1 acre professionally landscaped yard, this unique home is will warm your heart. The Beautiful flooring and finishes & updated interior offer great comfort and value. The multi-level deck, off family/kitchen area leads to well maintained pool and private yard to relax & entertain in. Home boasts tranquil views of the Forest preserve year around and is located in unincorporated Cook Cty, just minutes from 190.
Location
State IL
County Cook
Area Elgin
Rooms
Basement Full, Walkout
Interior
Interior Features Vaulted/Cathedral Ceilings, Bar-Dry, Bar-Wet
Heating Natural Gas
Cooling Central Air
Fireplaces Number 2
Fireplaces Type Electric, Heatilator, Ventless
Equipment Water-Softener Owned, CO Detectors, Ceiling Fan(s), Fan-Attic Exhaust, Fan-Whole House, Sump Pump
Fireplace Y
Appliance Range, Dishwasher, Refrigerator, Washer, Dryer
Exterior
Exterior Feature Balcony, Deck, Patio, Dog Run, Above Ground Pool
Parking Features Attached
Garage Spaces 3.0
Community Features Other
Roof Type Asphalt
Building
Lot Description Forest Preserve Adjacent, Landscaped, Wooded
Sewer Septic-Private
Water Private Well
New Construction false
Schools
Elementary Schools Hilltop Elementary School
Middle Schools Larsen Middle School
High Schools Elgin High School
School District 46 , 46, 46
Others
HOA Fee Include Insurance,Other
Ownership Fee Simple
Special Listing Condition Home Warranty
Read Less
Want to know what your home might be worth? Contact us for a FREE valuation!

Our team is ready to help you sell your home for the highest possible price ASAP

© 2024 Listings courtesy of MRED as distributed by MLS GRID. All Rights Reserved.
Bought with Sue Rogus • RE/MAX All Pro

GET MORE INFORMATION





