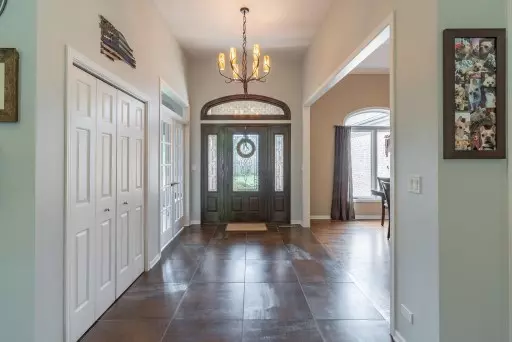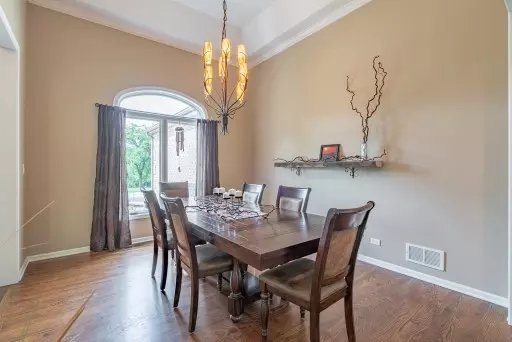$415,000
$424,900
2.3%For more information regarding the value of a property, please contact us for a free consultation.
3421 Forest Ridge DR Spring Grove, IL 60081
6 Beds
5.5 Baths
5,494 SqFt
Key Details
Sold Price $415,000
Property Type Single Family Home
Sub Type Detached Single
Listing Status Sold
Purchase Type For Sale
Square Footage 5,494 sqft
Price per Sqft $75
MLS Listing ID 10312999
Sold Date 07/19/19
Style Ranch
Bedrooms 6
Full Baths 5
Half Baths 1
Year Built 2006
Annual Tax Amount $12,266
Tax Year 2017
Lot Size 1.251 Acres
Lot Dimensions 531456
Property Description
Stunning ranch home on 1.2 secluded acres. Upon entry in the large foyer you will see a private den, a large dining room and grand great room with vaulted ceiling. Updated kitchen with new SS appliances and new back splash. Off the kitchen is a four season room with great views of the backyard with a composite lumber deck, concrete patio, screened gazebo and low maintenance koi pond. Large master bedroom with two walk-in closets, master bath includes dual vanity, Jacuzzi tub and separate shower. Two additional bedrooms on the opposite end of the home each with their own full bathrooms. Fully finished basement with a second family room, 3 additional bedrooms and wet bar. 4 car heated garage, in-ground sprinkler system, and generator.
Location
State IL
County Mc Henry
Area Spring Grove
Rooms
Basement Full
Interior
Interior Features Vaulted/Cathedral Ceilings, Skylight(s), Hardwood Floors, First Floor Bedroom, First Floor Laundry, First Floor Full Bath
Heating Natural Gas, Forced Air, Zoned
Cooling Central Air, Zoned
Fireplaces Number 2
Fireplaces Type Gas Starter
Equipment Humidifier, Water-Softener Owned, Central Vacuum, TV-Cable, Security System, Intercom, CO Detectors, Ceiling Fan(s), Sump Pump, Sprinkler-Lawn
Fireplace Y
Appliance Double Oven, Microwave, Dishwasher, Refrigerator, Washer, Dryer, Cooktop
Exterior
Exterior Feature Deck, Patio
Parking Features Attached
Garage Spaces 4.0
Roof Type Asphalt
Building
Lot Description Landscaped
Sewer Septic-Private
Water Private Well
New Construction false
Schools
Elementary Schools Richmond Grade School
Middle Schools Nippersink Middle School
High Schools Richmond-Burton Community High S
School District 2 , 2, 157
Others
HOA Fee Include None
Ownership Fee Simple
Special Listing Condition None
Read Less
Want to know what your home might be worth? Contact us for a FREE valuation!

Our team is ready to help you sell your home for the highest possible price ASAP

© 2024 Listings courtesy of MRED as distributed by MLS GRID. All Rights Reserved.
Bought with Ivonne Payes • Re/Max American Dream

GET MORE INFORMATION





