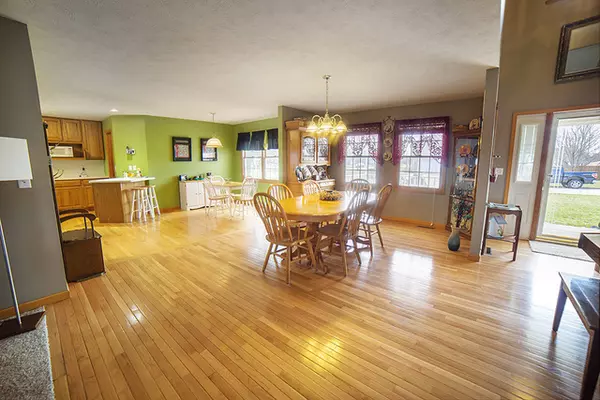$190,000
$199,999
5.0%For more information regarding the value of a property, please contact us for a free consultation.
712 Havens DR Hudson, IL 61748
3 Beds
3.5 Baths
2,158 SqFt
Key Details
Sold Price $190,000
Property Type Single Family Home
Sub Type Detached Single
Listing Status Sold
Purchase Type For Sale
Square Footage 2,158 sqft
Price per Sqft $88
Subdivision Havens Grove
MLS Listing ID 10329280
Sold Date 10/29/19
Style Cape Cod
Bedrooms 3
Full Baths 3
Half Baths 1
Year Built 1996
Annual Tax Amount $5,164
Tax Year 2017
Lot Size 0.320 Acres
Lot Dimensions 90 X 153.9
Property Description
Motivated Seller! Located in Hudson this 3 bedroom, 3.5 bath home with an over sized 2 car HEATED garage has no backyard neighbors! You can start your mornings off sitting on your large covered front porch enjoying your coffee or choose to sit in your 3 seasons room that's situated off the family room. First floor master suite has a large sitting room space along with an huge master bath and large walk in closet. Additional 2 bedrooms upstairs have a full bath and individual walk in closets along with a unique area that creates a joined closet in between the rooms(or a fun fort area for younger kids) Kitchen opens into the dining room and has a big walk in pantry. First Floor Laundry room. Basement has a Full bath that's finished and a bedroom space framed and ready to be dry walled. Lower level has a family room space and great storage! New Carpet throughout in 2019, New Furnace and Central Air new in 2017, Whole house generator in 2012, 3 Seasons Room in 2012.
Location
State IL
County Mc Lean
Area Hudson
Rooms
Basement Full
Interior
Interior Features Vaulted/Cathedral Ceilings, Hardwood Floors, First Floor Bedroom, First Floor Laundry, First Floor Full Bath, Walk-In Closet(s)
Heating Forced Air
Cooling Central Air
Fireplaces Number 1
Fireplaces Type Gas Log
Fireplace Y
Appliance Range, Dishwasher, Refrigerator, Freezer, Washer, Dryer
Exterior
Parking Features Detached
Garage Spaces 2.0
Building
Sewer Septic-Private
Water Public
New Construction false
Schools
Elementary Schools Hudson Elementary
Middle Schools Kingsley Jr High
High Schools Normal Community West High Schoo
School District 5 , 5, 5
Others
HOA Fee Include None
Ownership Fee Simple
Special Listing Condition None
Read Less
Want to know what your home might be worth? Contact us for a FREE valuation!

Our team is ready to help you sell your home for the highest possible price ASAP

© 2024 Listings courtesy of MRED as distributed by MLS GRID. All Rights Reserved.
Bought with Jared Litwiller • RE/MAX Rising

GET MORE INFORMATION





