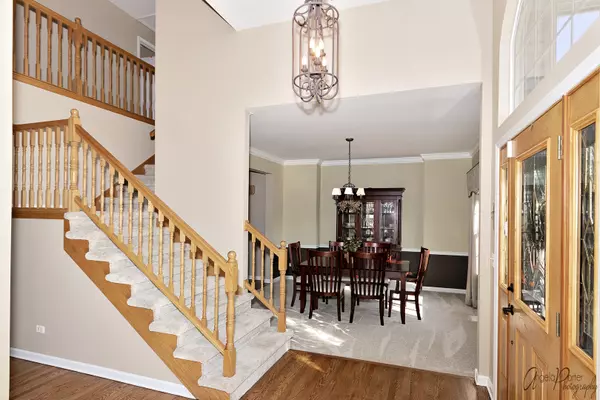$380,000
$389,000
2.3%For more information regarding the value of a property, please contact us for a free consultation.
5809 Cottonwood CT Johnsburg, IL 60051
4 Beds
3.5 Baths
3,025 SqFt
Key Details
Sold Price $380,000
Property Type Single Family Home
Sub Type Detached Single
Listing Status Sold
Purchase Type For Sale
Square Footage 3,025 sqft
Price per Sqft $125
Subdivision Prairie View Estates
MLS Listing ID 10313654
Sold Date 05/23/19
Bedrooms 4
Full Baths 3
Half Baths 1
Year Built 2002
Annual Tax Amount $9,388
Tax Year 2017
Lot Size 0.873 Acres
Lot Dimensions 60X50X21X21X224X171X262
Property Description
Look no further for your dream home! Imagine spending summer days in the beautiful in-ground pool. Amazing backyard with beautiful landscaping and brick paver patio, sidewalks & fire pit. Best Cul-De-Sac location! 2 story entry sets the interior stage! Gourmet kitchen with corian counter tops, 42" cabinets, stainless appliances, pantry, eating area and large island! 1st floor amenities include hardwood floors, formal living and dining rooms, office/den, spacious yet warm family room with fireplace & large laundry. Elegant master suite with HUGE WIC, spa style bath with double sinks plus separate tub & shower. Finished basement w/ 9 ft ceilings features large rec room & custom bar , full bath & storage. Additional upgrades include new pool heater, shed, alarm system w/ security cameras, sprinkler system, built in closet organizers, invisible fence, gladiator garage cabinets, epoxy garage floor. New furnace and A/C, kitchen appliances. Also recently updated are the roof & driveway!
Location
State IL
County Mc Henry
Area Holiday Hills / Johnsburg / Mchenry / Lakemoor / Mccullom Lake / Sunnyside / Ringwood
Rooms
Basement Full
Interior
Interior Features Bar-Dry, Hardwood Floors, First Floor Laundry, Walk-In Closet(s)
Heating Natural Gas, Forced Air
Cooling Central Air, Window/Wall Unit - 1
Fireplaces Number 1
Fireplaces Type Gas Log
Equipment Humidifier, Water-Softener Owned, Security System, Ceiling Fan(s), Sump Pump, Sprinkler-Lawn
Fireplace Y
Appliance Double Oven, Microwave, Dishwasher, Refrigerator, High End Refrigerator, Washer, Dryer, Stainless Steel Appliance(s), Cooktop, Water Softener Owned
Exterior
Exterior Feature Brick Paver Patio, In Ground Pool, Storms/Screens, Fire Pit, Invisible Fence
Parking Features Attached
Garage Spaces 3.0
Community Features Street Paved
Roof Type Asphalt
Building
Lot Description Cul-De-Sac
Sewer Septic-Private
Water Community Well
New Construction false
Schools
Elementary Schools Ringwood School Primary Ctr
Middle Schools Johnsburg Junior High School
High Schools Johnsburg High School
School District 12 , 12, 12
Others
HOA Fee Include None
Ownership Fee Simple
Special Listing Condition None
Read Less
Want to know what your home might be worth? Contact us for a FREE valuation!

Our team is ready to help you sell your home for the highest possible price ASAP

© 2024 Listings courtesy of MRED as distributed by MLS GRID. All Rights Reserved.
Bought with Bradley Fox • RE/MAX Plaza

GET MORE INFORMATION





