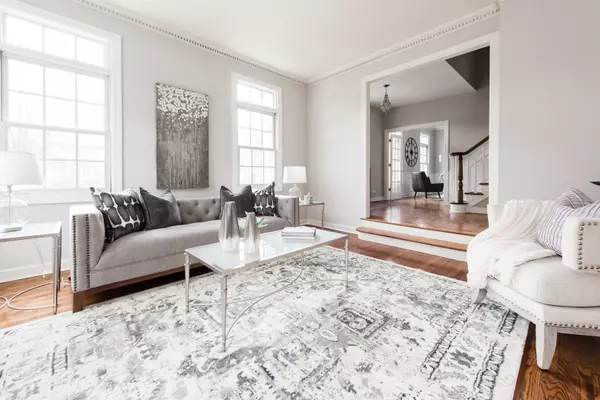$950,000
$995,000
4.5%For more information regarding the value of a property, please contact us for a free consultation.
601 N Elm ST Hinsdale, IL 60521
4 Beds
3.5 Baths
4,526 SqFt
Key Details
Sold Price $950,000
Property Type Single Family Home
Sub Type Detached Single
Listing Status Sold
Purchase Type For Sale
Square Footage 4,526 sqft
Price per Sqft $209
MLS Listing ID 10315268
Sold Date 05/22/19
Bedrooms 4
Full Baths 3
Half Baths 1
Year Built 1990
Annual Tax Amount $20,531
Tax Year 2017
Lot Size 8,842 Sqft
Lot Dimensions 60 X 131
Property Description
Exuding a sense of timeless appeal, this sophisticated home features hardwood floors, soaring ceilings, French doors, an abundance of windows and all the modern amenities essential to comfortable living. Elegant entertaining is simple in the stylish living room with an inviting fireplace. The glamorous dining room is perfect for hosting fabulous dinner parties with custom built-ins, a stunning chandelier and crown moldings. Love to cook? This kitchen is perfect with Carrara marble backsplash, custom cabinetry, island with breakfast bar, top-of-the-line appliances and a sunny breakfast room. The expansive family room is the centerpiece for gatherings with a fireplace, wet bar and French doors to the yard. The first floor office with built-ins makes working at home a pleasure. Relax in the beautifully appointed master bedroom suite with spa bath. Let the fun begin in the lower level with 10'ft ceilings, a rec room, game area and fireplace. Enjoy the paver patio, lush lawn and perennials.
Location
State IL
County Du Page
Area Hinsdale
Rooms
Basement Full
Interior
Interior Features Skylight(s), Bar-Wet, Hardwood Floors, First Floor Laundry, Built-in Features
Heating Natural Gas, Forced Air
Cooling Central Air
Fireplaces Number 3
Fireplaces Type Double Sided, Wood Burning, Gas Starter
Fireplace Y
Appliance Double Oven, Range, Microwave, Dishwasher, High End Refrigerator, Washer, Dryer, Disposal, Stainless Steel Appliance(s)
Exterior
Exterior Feature Brick Paver Patio
Parking Features Attached
Garage Spaces 2.0
Community Features Tennis Courts, Sidewalks, Street Lights, Street Paved
Roof Type Asphalt
Building
Lot Description Landscaped
Sewer Public Sewer
Water Lake Michigan
New Construction false
Schools
Elementary Schools The Lane Elementary School
Middle Schools Hinsdale Middle School
High Schools Hinsdale Central High School
School District 181 , 181, 86
Others
HOA Fee Include None
Ownership Fee Simple
Special Listing Condition None
Read Less
Want to know what your home might be worth? Contact us for a FREE valuation!

Our team is ready to help you sell your home for the highest possible price ASAP

© 2024 Listings courtesy of MRED as distributed by MLS GRID. All Rights Reserved.
Bought with Chris Pequet • Jameson Sotheby's International Realty

GET MORE INFORMATION





