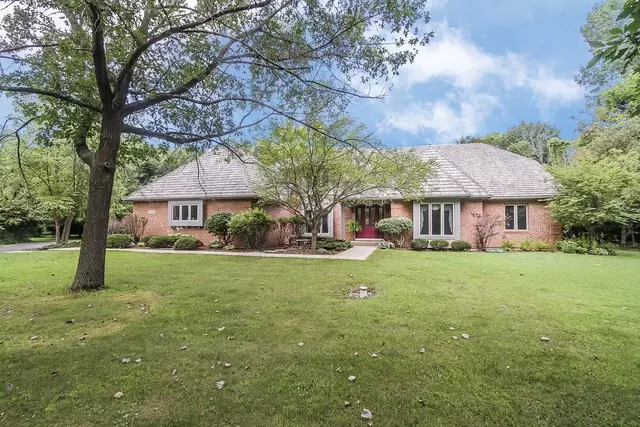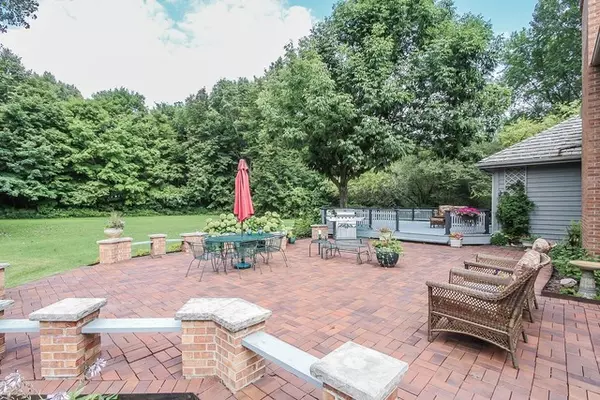$460,500
$474,900
3.0%For more information regarding the value of a property, please contact us for a free consultation.
8N704 Edgewood RD Campton Hills, IL 60175
4 Beds
4.5 Baths
4,332 SqFt
Key Details
Sold Price $460,500
Property Type Single Family Home
Sub Type Detached Single
Listing Status Sold
Purchase Type For Sale
Square Footage 4,332 sqft
Price per Sqft $106
MLS Listing ID 10879370
Sold Date 11/12/20
Bedrooms 4
Full Baths 4
Half Baths 1
Year Built 1994
Annual Tax Amount $13,967
Tax Year 2019
Lot Size 2.513 Acres
Lot Dimensions 79X92X68X408X149X304X292
Property Description
Gorgeous custom brick estate home on secluded 2.5+ acre wooded setting! Pride of ownership! Enter to grand foyer w/curved staircase! 2-story vaulted family room w/cozy stone fireplace, accent lighting and wall of windows opens to the country size kitchen w/oversized breakfast bar island, upgraded hickory cabinetry, SubZero fridge & large separate eating area! Separate formal dining room w/custom pan/drywall ceiling! Relax in the separate formal living room w/plenty of natural light-could be a den if desired! Awesome 1st floor master suite w/sliding glass doors to the custom deck! Grand master bath w/separate vanities, whirlpool tub and separate shower! Every bedroom is its own suite with private bathroom! Huge basement w/bath rough-in could add over 3000 square feet of living space when finished! To die for backyard w/brick patio, custom deck and grass area surrounded by mature trees! Quality from top to bottom! Highly desired Burlington schools! Close to I-90 access & Randall Rd!
Location
State IL
County Kane
Area Campton Hills / St. Charles
Rooms
Basement Full
Interior
Interior Features Vaulted/Cathedral Ceilings, Hardwood Floors, First Floor Bedroom, In-Law Arrangement, First Floor Laundry, First Floor Full Bath
Heating Natural Gas, Forced Air, Sep Heating Systems - 2+, Zoned
Cooling Central Air, Zoned
Fireplaces Number 1
Fireplaces Type Wood Burning, Gas Starter
Equipment Humidifier, Water-Softener Owned, Central Vacuum, Sump Pump
Fireplace Y
Appliance Double Oven, Microwave, Dishwasher, High End Refrigerator, Washer, Dryer, Cooktop
Exterior
Exterior Feature Deck, Brick Paver Patio, Storms/Screens
Parking Features Attached
Garage Spaces 3.0
Roof Type Shake
Building
Sewer Septic-Private
Water Private Well
New Construction false
Schools
School District 301 , 301, 301
Others
HOA Fee Include None
Ownership Fee Simple
Special Listing Condition None
Read Less
Want to know what your home might be worth? Contact us for a FREE valuation!

Our team is ready to help you sell your home for the highest possible price ASAP

© 2024 Listings courtesy of MRED as distributed by MLS GRID. All Rights Reserved.
Bought with Amy Adorno • Executive Realty Group LLC

GET MORE INFORMATION





