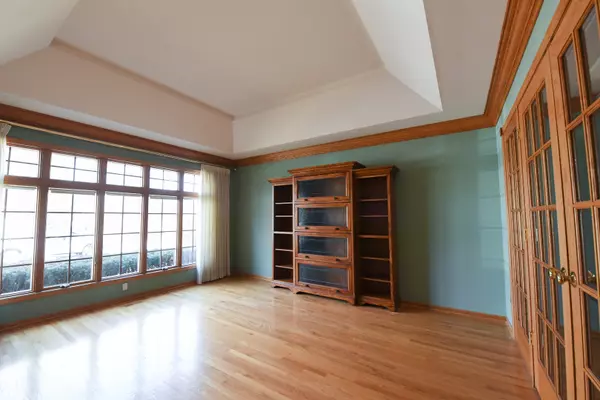$457,500
$469,900
2.6%For more information regarding the value of a property, please contact us for a free consultation.
17329 Deer Creek DR Orland Park, IL 60467
4 Beds
2.5 Baths
3,151 SqFt
Key Details
Sold Price $457,500
Property Type Single Family Home
Sub Type Detached Single
Listing Status Sold
Purchase Type For Sale
Square Footage 3,151 sqft
Price per Sqft $145
Subdivision Deer Point Estates
MLS Listing ID 10343602
Sold Date 05/23/19
Bedrooms 4
Full Baths 2
Half Baths 1
Year Built 1998
Annual Tax Amount $11,236
Tax Year 2017
Lot Size 0.258 Acres
Lot Dimensions 91X125
Property Description
Meticulously maintained three to four bedroom ranch with vaulted ceilings and large loft. Beautifully landscaped yard for outside entertaining. Family room opens up to the extra large kitchen to allow for a great space. This is a excellent home for the family with its finished lower level extra separate 4th bedroom three car garage and two and one half baths . Plenty of storage both in the basement with its separate storage room and the walk in attic which begs to be finished for additional space.
Location
State IL
County Cook
Area Orland Park
Rooms
Basement Partial
Interior
Interior Features Vaulted/Cathedral Ceilings, Skylight(s), Hardwood Floors, First Floor Bedroom, First Floor Laundry, Walk-In Closet(s)
Heating Natural Gas, Forced Air
Cooling Central Air
Fireplaces Number 1
Fireplaces Type Wood Burning
Fireplace Y
Appliance Range, Dishwasher, Refrigerator, Washer, Dryer, Disposal, Range Hood
Exterior
Parking Features Attached
Garage Spaces 3.0
Building
Sewer Public Sewer
Water Lake Michigan
New Construction false
Schools
School District 135 , 135, 230
Others
HOA Fee Include None
Ownership Fee Simple
Special Listing Condition None
Read Less
Want to know what your home might be worth? Contact us for a FREE valuation!

Our team is ready to help you sell your home for the highest possible price ASAP

© 2024 Listings courtesy of MRED as distributed by MLS GRID. All Rights Reserved.
Bought with Thomas McSharry • Lorenz & Sellis Realty Group

GET MORE INFORMATION





