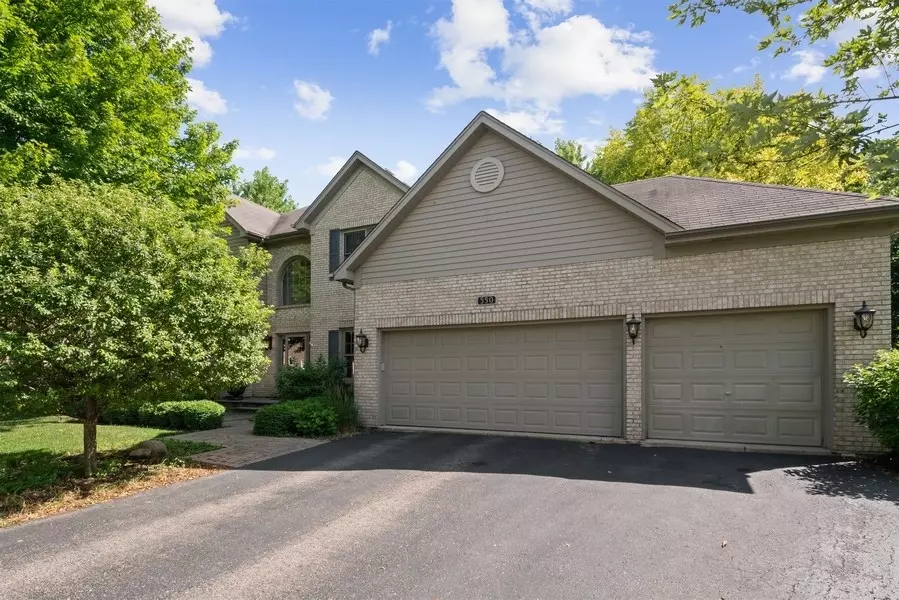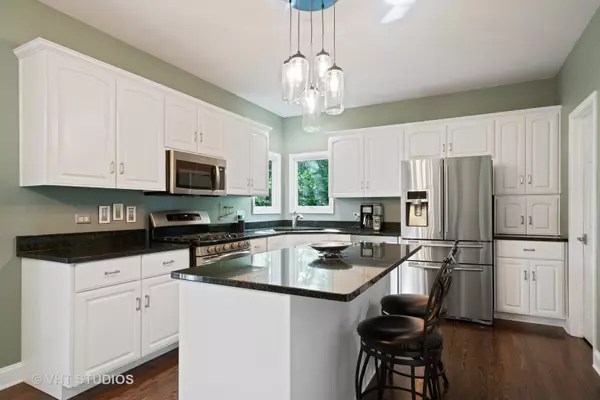$450,000
$459,000
2.0%For more information regarding the value of a property, please contact us for a free consultation.
550 Casey CT Aurora, IL 60502
4 Beds
3.5 Baths
3,100 SqFt
Key Details
Sold Price $450,000
Property Type Single Family Home
Sub Type Detached Single
Listing Status Sold
Purchase Type For Sale
Square Footage 3,100 sqft
Price per Sqft $145
Subdivision Oakhurst North
MLS Listing ID 10885056
Sold Date 11/16/20
Bedrooms 4
Full Baths 3
Half Baths 1
HOA Fees $63/ann
Year Built 1996
Annual Tax Amount $13,576
Tax Year 2018
Lot Size 0.285 Acres
Lot Dimensions 50X118X51X115X156
Property Description
Welcome to 550 Casey Ct. This is one of the most beautiful homes in all of Oakhurst North, Aurora's finest destination. This massive 4 bedroom 3.1 bath gem has it all. Custom brick and cedar exterior, cathedral ceilings inside and a fantastic floorplan that fits every need. This home is spectacularly upgraded, with it very own CHEF'S KITCHEN, with custom white cabinets, granite, stainless and a huge island to cook on. 4 bedrooms upstairs that are all very large, plus a spectacular primary bedroom suite with walk in closets, cathedral ceilings, and a brand new master bathroom. The finished lower level is a wonder and big space to accommodate all comers. Last but not least 550 Casey is on a beautiful property that boarders the forest preserve. Traqual, beautiful, and special. Hurry this home won't last.
Location
State IL
County Du Page
Area Aurora / Eola
Rooms
Basement Full
Interior
Interior Features Vaulted/Cathedral Ceilings, Skylight(s), Hardwood Floors, First Floor Laundry, Walk-In Closet(s)
Heating Natural Gas, Forced Air
Cooling Central Air
Fireplaces Number 1
Fireplaces Type Wood Burning, Gas Starter
Fireplace Y
Appliance Range, Microwave, Dishwasher, Refrigerator, Washer, Dryer, Disposal, Stainless Steel Appliance(s)
Laundry Gas Dryer Hookup, In Unit
Exterior
Exterior Feature Patio
Garage Attached
Garage Spaces 3.0
Waterfront false
Roof Type Asphalt
Building
Lot Description Cul-De-Sac, Forest Preserve Adjacent, Nature Preserve Adjacent, Landscaped
Sewer Public Sewer
Water Public
New Construction false
Schools
Elementary Schools Young Elementary School
Middle Schools Granger Middle School
High Schools Metea Valley High School
School District 204 , 204, 204
Others
HOA Fee Include Clubhouse,Scavenger
Ownership Fee Simple w/ HO Assn.
Special Listing Condition None
Read Less
Want to know what your home might be worth? Contact us for a FREE valuation!

Our team is ready to help you sell your home for the highest possible price ASAP

© 2024 Listings courtesy of MRED as distributed by MLS GRID. All Rights Reserved.
Bought with Paul Westel • Coldwell Banker Realty

GET MORE INFORMATION





