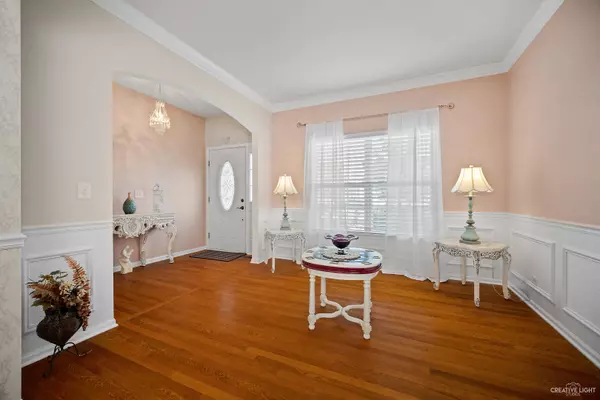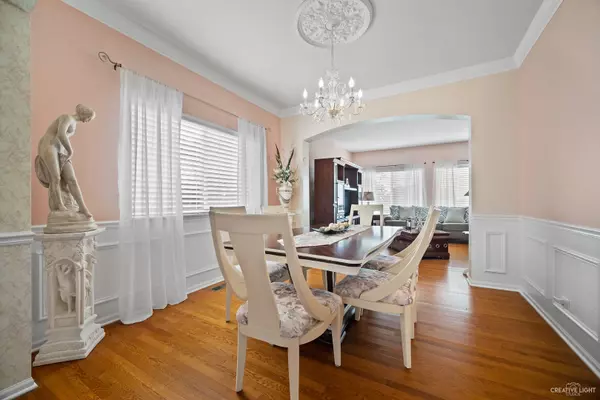$310,000
$309,000
0.3%For more information regarding the value of a property, please contact us for a free consultation.
2358 Amsterdam CIR Montgomery, IL 60538
4 Beds
3 Baths
2,630 SqFt
Key Details
Sold Price $310,000
Property Type Single Family Home
Sub Type Detached Single
Listing Status Sold
Purchase Type For Sale
Square Footage 2,630 sqft
Price per Sqft $117
Subdivision Saratoga Springs
MLS Listing ID 10918791
Sold Date 12/02/20
Bedrooms 4
Full Baths 2
Half Baths 2
Year Built 2006
Annual Tax Amount $5,303
Tax Year 2019
Lot Size 7,200 Sqft
Lot Dimensions 60X120
Property Description
DAZZLING! IMMACULATE 4 BEDROOM WITH 2 FULL AND 2 HALF BATHS AND FULL FINISHED BASEMENT WITH NO NEIGHBORS BEHIND! UPGRADED FROM TOP TO BOTTOM! FAMILY FRIENDLY LAYOUT WITH OPEN CONCEPT - BIG, BRIGHT AND BEAUTIFUL KITCHEN WITH ABUNDANT CABINETRY, CENTER ISLAND WITH BREAKFAST BAR, UPGRADED PENDANT LIGHTING, GRANITE TOPS, CUSTOM PORCELAIN BACKSPLASH, HIGH-END SS APPLIANCES, SPACIOUS DINETTE AREA - OPENS TO OVERSIZE FAMILY ROOM AND SPECTACULAR SUNROOM! PLUS FORMAL LIVING ROOM AND FORMAL DINING ROOMS WITH CUSTOM WAINSCOTING AND CROWN MOULDINGS! CONVENIENT 1ST FLOOR LAUNDRY/MUDROOM AND HARDWOOD FLOORS THROUGHOUT MAIN LEVEL TOO! UPSTAIRS BOASTS ELEGANT DOUBLE-DOOR OVERSIZED MASTER SUITE WITH WALK IN CLOSET PRIVATE LUXURY BATH WITH UPGRADED VANITY, LIGHTING, FLOORING AND SEP TUB AND SHOWER! 3 ADDITIONAL GENEROUS BEDROOMS AND FULL UPDATED GUEST BATH! THE FAMILY FUN CONTINUES IN THE FINISHED BASEMENT! OVERSIZE RECREATION AREA FOR MOVIE NIGHTS! PLUS BAR AND DINING AREAS, BATHROOM AND STORAGE GALORE! 2 CAR ATTACHED GARAGE AND ALL SITUATED ON PRIVATE FENCED LOT WITH CUSTOM WRAP AROUND STAMPED CONCRETE PATO! EVERY DETAIL HAS BEEN DONE... CUSTOM MOULDING, LIGHTING, FLOORING, WINDOW TREATMENTS AND SO MUCH MORE! NOTHING TO DO BUT MOVE IN AND ENJOY! GET READY FOR THE FAMILY HOLIDAYS AND START MAKING MEMORIES TODAY!
Location
State IL
County Kendall
Area Montgomery
Rooms
Basement Full
Interior
Interior Features Vaulted/Cathedral Ceilings, Bar-Dry, Hardwood Floors, First Floor Laundry, Built-in Features, Walk-In Closet(s), Ceiling - 9 Foot, Open Floorplan, Granite Counters
Heating Natural Gas, Forced Air
Cooling Central Air
Equipment TV-Dish, CO Detectors, Sump Pump
Fireplace N
Appliance Range, Microwave, Dishwasher, Refrigerator, Washer, Dryer, Disposal, Stainless Steel Appliance(s)
Laundry Gas Dryer Hookup, Sink
Exterior
Exterior Feature Stamped Concrete Patio
Parking Features Attached
Garage Spaces 2.0
Community Features Sidewalks, Street Lights, Street Paved
Roof Type Asphalt
Building
Lot Description Fenced Yard, Backs to Open Grnd
Sewer Public Sewer
Water Public
New Construction false
Schools
Elementary Schools Hunt Club Elementary School
High Schools Oswego High School
School District 308 , 308, 308
Others
HOA Fee Include None
Ownership Fee Simple
Special Listing Condition None
Read Less
Want to know what your home might be worth? Contact us for a FREE valuation!

Our team is ready to help you sell your home for the highest possible price ASAP

© 2024 Listings courtesy of MRED as distributed by MLS GRID. All Rights Reserved.
Bought with Isaiah Ogoe • Illinois Real Estate Partners Inc

GET MORE INFORMATION





