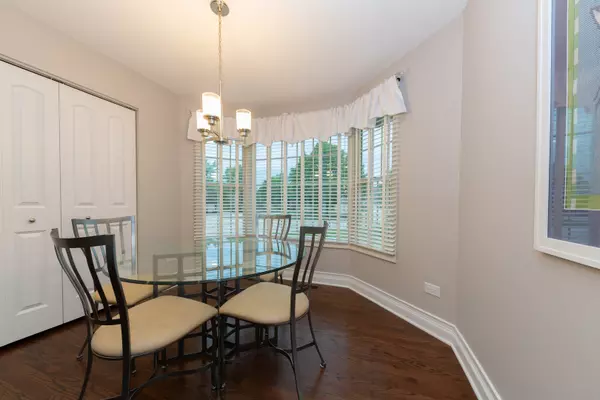$335,000
$345,900
3.2%For more information regarding the value of a property, please contact us for a free consultation.
914 Wedgewood DR Crystal Lake, IL 60014
4 Beds
2.5 Baths
4,272 SqFt
Key Details
Sold Price $335,000
Property Type Single Family Home
Sub Type Detached Single
Listing Status Sold
Purchase Type For Sale
Square Footage 4,272 sqft
Price per Sqft $78
Subdivision Wedgewood
MLS Listing ID 10888355
Sold Date 11/12/20
Bedrooms 4
Full Baths 2
Half Baths 1
HOA Fees $250/ann
Year Built 2000
Annual Tax Amount $10,500
Tax Year 2019
Lot Size 5,998 Sqft
Lot Dimensions 60X100
Property Description
A must see very unique detached duplex villa located in the desirable Wedgewood subdivision. Home offers numerous upgrades. Newly refinished hardwood floors on the whole main level. Fresh paint through out. All carpeting professionally cleaned. A complete update of the kitchen. Featuring granite counters, with an island. Brand new white cabinetry, stainless steal appliances and a separate eating area. An extra large family room with a gas fireplace and vaulted ceiling flows into a dining room with glass sliders leading to a new deck. A master suite offering a master bath with a Jacuzzi tub, a separate step-in shower, and his and hers walk-in closets. A first floor laundry/mud room off the garage. Second level offers two nice sized bedrooms and a full bath. Enjoy a massive, all newly remodeled, lower level that features high end wood flooring through out. A gas log fire place. A large fourth bedroom. Cabinetry for entertaining and a separate area for a possible office. Glass sliders leading out to a patio and yard. A full bath roughed in, ready to finish. Two year old roof. Association is responsible for exterior building, roof, gutters, downspouts, driveway and walkway from aging on a rotation schedule. Landscaping, snow removal and common areas. Taxes do not reflect an exemption. Easy to show. Priced right.
Location
State IL
County Mc Henry
Area Crystal Lake / Lakewood / Prairie Grove
Rooms
Basement Full
Interior
Interior Features Vaulted/Cathedral Ceilings, Hardwood Floors, First Floor Bedroom, First Floor Laundry, First Floor Full Bath, Walk-In Closet(s)
Heating Natural Gas, Forced Air
Cooling Central Air
Fireplaces Number 2
Fireplaces Type Gas Log
Equipment TV-Cable, CO Detectors, Ceiling Fan(s), Sump Pump, Backup Sump Pump;
Fireplace Y
Appliance Range, Microwave, Dishwasher, Refrigerator
Laundry Gas Dryer Hookup
Exterior
Exterior Feature Deck, Patio
Parking Features Attached
Garage Spaces 2.0
Community Features Lake, Curbs, Street Lights, Street Paved
Roof Type Asphalt
Building
Lot Description Corner Lot, Cul-De-Sac
Sewer Public Sewer
Water Lake Michigan, Public
New Construction false
Schools
High Schools Crystal Lake South High School
School District 47 , 47, 155
Others
HOA Fee Include Insurance,Exterior Maintenance,Lawn Care,Snow Removal,Other
Ownership Fee Simple
Special Listing Condition None
Read Less
Want to know what your home might be worth? Contact us for a FREE valuation!

Our team is ready to help you sell your home for the highest possible price ASAP

© 2024 Listings courtesy of MRED as distributed by MLS GRID. All Rights Reserved.
Bought with Mary Ann Meyer • RE/MAX Suburban

GET MORE INFORMATION





