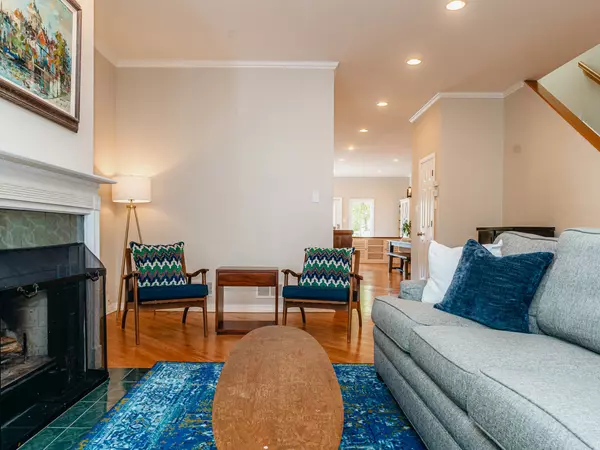$826,200
$835,000
1.1%For more information regarding the value of a property, please contact us for a free consultation.
2013 W Addison ST Chicago, IL 60618
4 Beds
3 Baths
3,000 SqFt
Key Details
Sold Price $826,200
Property Type Single Family Home
Sub Type Detached Single
Listing Status Sold
Purchase Type For Sale
Square Footage 3,000 sqft
Price per Sqft $275
Subdivision Roscoe Village
MLS Listing ID 10911895
Sold Date 12/14/20
Style Cottage
Bedrooms 4
Full Baths 3
Annual Tax Amount $12,814
Tax Year 2019
Lot Size 3,001 Sqft
Lot Dimensions 24X125
Property Description
Charming re-imaged Roscoe Village Home. Well thought out floor plan. 1st floor open concept. Easily adaptable to almost any lifestyle. Upon opening the front door you will feel right at home. Coat closet for your guests. Bay window enlightens the living room. Space allows furniture to showcase the wood burning fireplace. L shaped kitchen with great counter space. Island with seating.Granite, SS appliances. Pantry. Room for a farm table. Seating can be arranged to overlook and walk out to the 14x14 deck and large yard.Year round sun drenched southern exposure. A full bath compliments the first floor. 2nd floor with a large owners bedroom with vaulted ceilings and skylights. WI Closet/Spacious semi-ensuite bath. Double vanity, jacuzzi tub and separate shower. 2 nice size bedrooms across the hall. Large closets. Deep Linen closet in the hall. Closets are all organized. Attic storage. Lower lever has family room. 4th bedroom for guest or Nanny. Full bath. Very functional laundry room. Main Storage room in the rear of home .Gleaming diagonal oak floors.Owners have very well cared for the Home. Audubon School around the corner. 2 car garage. Convenient location. Shops, Restaurants, Entertainment within walking distance in RV and North Center. Buses and Addison Brown line easily accessible. Pleasant stroll to Southport and Wrigely. Ideal Home for First time Buyers, empty nesters or condo alternative.
Location
State IL
County Cook
Area Chi - North Center
Rooms
Basement Full, English
Interior
Interior Features Vaulted/Cathedral Ceilings, Skylight(s), Hardwood Floors, First Floor Full Bath, Walk-In Closet(s), Ceiling - 9 Foot, Open Floorplan, Granite Counters
Heating Natural Gas
Cooling Central Air
Fireplaces Number 1
Fireplaces Type Wood Burning
Equipment Humidifier, Sump Pump
Fireplace Y
Appliance Range, Microwave, Dishwasher, Refrigerator, Disposal, Stainless Steel Appliance(s), Range Hood
Laundry In Unit, Sink
Exterior
Exterior Feature Deck
Parking Features Detached
Garage Spaces 2.0
Community Features Curbs, Sidewalks, Street Lights, Street Paved
Building
Sewer Public Sewer
Water Lake Michigan, Public
New Construction false
Schools
Elementary Schools Audubon Elementary School
High Schools Lake View High School
School District 299 , 299, 299
Others
HOA Fee Include None
Ownership Fee Simple
Special Listing Condition List Broker Must Accompany
Read Less
Want to know what your home might be worth? Contact us for a FREE valuation!

Our team is ready to help you sell your home for the highest possible price ASAP

© 2024 Listings courtesy of MRED as distributed by MLS GRID. All Rights Reserved.
Bought with Margaret Finegan • Keller Williams Chicago-Lincoln Park

GET MORE INFORMATION





